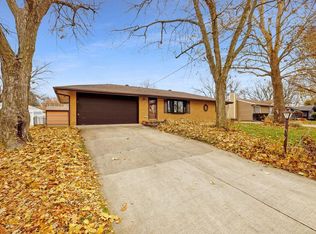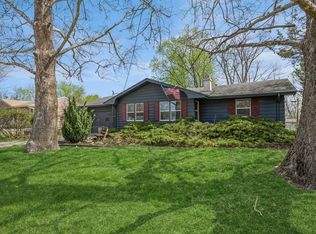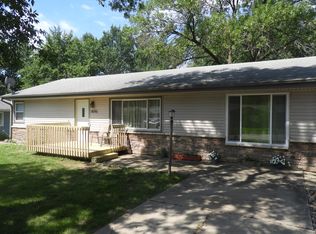Sold for $270,000
$270,000
8041 Ridgeview Dr, Des Moines, IA 50320
3beds
1,264sqft
Single Family Residence
Built in 1961
10,140.77 Square Feet Lot
$272,900 Zestimate®
$214/sqft
$1,437 Estimated rent
Home value
$272,900
$259,000 - $287,000
$1,437/mo
Zestimate® history
Loading...
Owner options
Explore your selling options
What's special
Welcome to this charming 3-bedroom, 1-bath home in Des Moines’ desirable Greenfield Plaza neighborhood! With over 1,200 square feet finished on the main level, this home features a spacious living room that flows beautifully into the open kitchen and dining area. Tucked just off the main space is a cozy reading nook that's perfect for quiet mornings or winding down at night. The lower level has been waterproofed and framed, making it ready for the new homeowner to finish and add even more usable space. Step outside and enjoy a gardener’s paradise. The yard is filled with established perennial flowers, herbs, raspberry bushes, and fruit trees! There’s a dedicated garden space still growing strong for the season, that comes complete with a 300 gallon rain collection system, and compost pit! Also recently added is a custom firepit area ideal for evenings under the stars. The showstopper of this home is the incredible 900 square foot, fully heated 3-car garage. With 10-foot ceilings, it's a rare find and a true haven for hobbyists, mechanics, or anyone needing extra workspace. Whether you need storage, a workshop, or a creative studi0, this garage delivers both function and flexibility. Thoughtful updates throughout the home include a newer furnace (2021), water heater (2022), roof and gutters (2023), and new refrigerator and microwave (2024)—giving peace of mind for years to come. This home blends comfort, space, and utility inside and out! You have to come see it for yourself!
Zillow last checked: 8 hours ago
Listing updated: September 08, 2025 at 10:38am
Listed by:
Kelsey Weltzin (515)965-9100,
Keller Williams Ankeny Metro
Bought with:
Jeff Horner
Gillum Group Real Estate LLC
Source: DMMLS,MLS#: 722501 Originating MLS: Des Moines Area Association of REALTORS
Originating MLS: Des Moines Area Association of REALTORS
Facts & features
Interior
Bedrooms & bathrooms
- Bedrooms: 3
- Bathrooms: 1
- Full bathrooms: 1
- Main level bedrooms: 3
Heating
- Forced Air, Gas, Natural Gas
Cooling
- Central Air
Appliances
- Included: Cooktop, Dryer, Dishwasher, Microwave, Refrigerator, Stove, Washer
Features
- Dining Area, Fireplace
- Flooring: Carpet, Laminate
- Basement: Unfinished
- Number of fireplaces: 1
- Fireplace features: Gas Log
Interior area
- Total structure area: 1,264
- Total interior livable area: 1,264 sqft
- Finished area below ground: 0
Property
Parking
- Total spaces: 3
- Parking features: Detached, Garage, Three Car Garage
- Garage spaces: 3
Features
- Levels: One
- Stories: 1
- Patio & porch: Open, Patio
- Exterior features: Fully Fenced, Fire Pit, Patio
- Fencing: Wood,Full
Lot
- Size: 10,140 sqft
- Dimensions: 78 x 130
- Features: Rectangular Lot
Details
- Parcel number: 05322000806
- Zoning: R
Construction
Type & style
- Home type: SingleFamily
- Architectural style: Ranch
- Property subtype: Single Family Residence
Materials
- Wood Siding
- Foundation: Block
- Roof: Asphalt,Shingle
Condition
- Year built: 1961
Utilities & green energy
- Sewer: Public Sewer
- Water: Public
Community & neighborhood
Security
- Security features: Fire Alarm
Location
- Region: Des Moines
Other
Other facts
- Listing terms: Cash,Conventional,FHA,VA Loan
- Road surface type: Asphalt
Price history
| Date | Event | Price |
|---|---|---|
| 9/5/2025 | Sold | $270,000+1.9%$214/sqft |
Source: | ||
| 7/21/2025 | Pending sale | $265,000$210/sqft |
Source: | ||
| 7/17/2025 | Listed for sale | $265,000+43.2%$210/sqft |
Source: | ||
| 2/23/2021 | Sold | $185,000+1.4%$146/sqft |
Source: | ||
| 1/24/2021 | Pending sale | $182,500$144/sqft |
Source: Realty ONE Group Impact #620752 Report a problem | ||
Public tax history
| Year | Property taxes | Tax assessment |
|---|---|---|
| 2024 | $2,296 +5.7% | $203,500 |
| 2023 | $2,172 +0.4% | $203,500 +23.9% |
| 2022 | $2,164 +3.4% | $164,200 |
Find assessor info on the county website
Neighborhood: 50320
Nearby schools
GreatSchools rating
- 2/10Studebaker Elementary SchoolGrades: K-5Distance: 0.2 mi
- 4/10Mccombs Middle SchoolGrades: 6-8Distance: 0.4 mi
- 1/10Lincoln High SchoolGrades: 9-12Distance: 3.7 mi
Schools provided by the listing agent
- District: Des Moines Independent
Source: DMMLS. This data may not be complete. We recommend contacting the local school district to confirm school assignments for this home.
Get pre-qualified for a loan
At Zillow Home Loans, we can pre-qualify you in as little as 5 minutes with no impact to your credit score.An equal housing lender. NMLS #10287.


