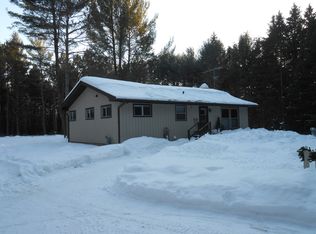Sold for $460,000 on 10/15/25
$460,000
8041 Two Lakes Rd, Lake Tomahawk, WI 54539
4beds
2,585sqft
Single Family Residence
Built in ----
21.2 Acres Lot
$464,700 Zestimate®
$178/sqft
$2,320 Estimated rent
Home value
$464,700
Estimated sales range
Not available
$2,320/mo
Zestimate® history
Loading...
Owner options
Explore your selling options
What's special
Private 21-Acre Northwoods Retreat w/ Remodeled Guest House–Move-In Ready! Main home boasts 4BRs– 2 main-level primary suites each w/own fireplace & remodeled bathroom, plus 2 more upstairs & half bath. The main living space features a new wood burning fireplace adding Northwoods charm w/stunning hardwood floors. The unfinished basement w/zoned furnace ensures efficient comfort. A separate remodeled guest house includes 1BR, full bath, kitchen, living room, own septic, furnace & water heater–perfect for guests, flexible living or rental income w/permit on file for a short term rental. The guest house has a heated 17x14 enclosed porch to entertain, have a hobby space, or relax. 3-car garage, 28x26 workshop & storage shed provide room for toys. This versatile property is well maintained w/thoughtful updates throughout & privacy allowing for a peaceful natural setting. Minutes to ATV/snowmobile trails & adjacent to state land this is the full package. BRAND NEW CENTRAL AIR JULY 2025!
Zillow last checked: 8 hours ago
Listing updated: October 28, 2025 at 09:17am
Listed by:
JULIE WINTER-PAEZ (JWP GROUP) 715-891-1236,
RE/MAX PROPERTY PROS
Bought with:
JULIE WINTER-PAEZ (JWP GROUP), 56796 - 90
RE/MAX PROPERTY PROS
Source: GNMLS,MLS#: 212209
Facts & features
Interior
Bedrooms & bathrooms
- Bedrooms: 4
- Bathrooms: 3
- Full bathrooms: 2
- 1/2 bathrooms: 1
Primary bedroom
- Level: First
- Dimensions: 12'2x14'7
Primary bedroom
- Level: First
- Dimensions: 12'3x14'7
Bedroom
- Level: Second
- Dimensions: 16'1x12'8
Bedroom
- Level: Second
- Dimensions: 10'6x11'11
Bathroom
- Level: Second
Bathroom
- Level: First
Bathroom
- Level: First
Dining room
- Level: First
- Dimensions: 10'7x15'7
Kitchen
- Level: First
- Dimensions: 8'10x15'5
Living room
- Level: First
- Dimensions: 30'5x15'2
Heating
- Forced Air, Natural Gas, Zoned
Cooling
- Central Air
Appliances
- Included: Dryer, Dishwasher, Gas Oven, Gas Range, Gas Water Heater, Microwave, Refrigerator, Water Softener, Washer
- Laundry: Washer Hookup, In Basement
Features
- Additional Living Quarters, Ceiling Fan(s), Bath in Primary Bedroom, Main Level Primary
- Flooring: Carpet, Tile, Wood
- Basement: Exterior Entry,Full,Interior Entry,Unfinished
- Number of fireplaces: 2
- Fireplace features: Free Standing, Gas, Multiple, Wood Burning
Interior area
- Total structure area: 2,585
- Total interior livable area: 2,585 sqft
- Finished area above ground: 2,015
- Finished area below ground: 0
Property
Parking
- Total spaces: 3
- Parking features: Detached, Garage
- Garage spaces: 3
- Has uncovered spaces: Yes
Features
- Levels: Two
- Stories: 2
- Patio & porch: Deck, Open
- Exterior features: Out Building(s), Shed, Paved Driveway
- Frontage length: 0,0
Lot
- Size: 21.20 Acres
- Features: Adjacent To Public Land, Level, Open Space, Private, Secluded, Wooded
Details
- Additional structures: Guest House, Outbuilding, Shed(s)
- Parcel number: 0100101900000
- Zoning description: Residential
Construction
Type & style
- Home type: SingleFamily
- Architectural style: Two Story
- Property subtype: Single Family Residence
Materials
- Frame, Wood Siding
- Foundation: Block
- Roof: Composition,Metal,Rubber,Shingle
Utilities & green energy
- Sewer: County Septic Maintenance Program - Yes, Conventional Sewer
- Water: Drilled Well
Community & neighborhood
Community
- Community features: Trails/Paths
Location
- Region: Lake Tomahawk
Other
Other facts
- Ownership: Fee Simple
- Road surface type: Paved
Price history
| Date | Event | Price |
|---|---|---|
| 10/15/2025 | Sold | $460,000-7.8%$178/sqft |
Source: | ||
| 9/10/2025 | Contingent | $499,000$193/sqft |
Source: | ||
| 7/29/2025 | Price change | $499,000-5%$193/sqft |
Source: | ||
| 7/16/2025 | Price change | $525,000-2.6%$203/sqft |
Source: | ||
| 6/10/2025 | Price change | $539,000-6.3%$209/sqft |
Source: | ||
Public tax history
| Year | Property taxes | Tax assessment |
|---|---|---|
| 2024 | $2,621 -2.9% | $432,800 |
| 2023 | $2,699 +34.5% | $432,800 +124.6% |
| 2022 | $2,007 -9.2% | $192,700 |
Find assessor info on the county website
Neighborhood: 54539
Nearby schools
GreatSchools rating
- 6/10Minocqua Elementary SchoolGrades: PK-8Distance: 6.3 mi
- 2/10Lakeland High SchoolGrades: 9-12Distance: 9.2 mi
Schools provided by the listing agent
- Elementary: ON MHLT
- High: ON Lakeland Union
Source: GNMLS. This data may not be complete. We recommend contacting the local school district to confirm school assignments for this home.

Get pre-qualified for a loan
At Zillow Home Loans, we can pre-qualify you in as little as 5 minutes with no impact to your credit score.An equal housing lender. NMLS #10287.
