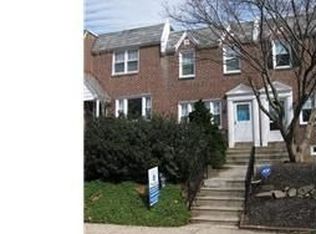Sold for $435,000 on 10/24/24
$435,000
8041 Winston Rd, Philadelphia, PA 19118
3beds
1,184sqft
Townhouse
Built in 1955
1,648 Square Feet Lot
$442,400 Zestimate®
$367/sqft
$3,041 Estimated rent
Home value
$442,400
$398,000 - $491,000
$3,041/mo
Zestimate® history
Loading...
Owner options
Explore your selling options
What's special
8041 Winston Road is an inviting 3-bedroom, 2-bathroom townhouse that has been significantly improved since 2020. Updates include: custom front deck, renovated kitchen, two renovated and expanded full bathrooms, finished basement, new roof (2023 with a 5-year warranty), refinished oak wood floors throughout, new electric, new plumbing , new hot water heater and hardwired smoke detectors. Private off-street parking, a garage and yard are a big plus, as well. This home is perfect for those who appreciate a vibrant lifestyle, just a short walk to all the fantastic cafes, restaurants and shops that Chestnut Hill offers. The regional rail line is also a short walk away, providing easy access to both downtown Philadelphia and its suburbs. Also, the immediate neighborhood uniquely enjoys a peaceful location, across the street from our small community park featuring tennis, pickle-ball, and basketball court amenities. One year home warranty included.
Zillow last checked: 10 hours ago
Listing updated: October 24, 2024 at 05:01pm
Listed by:
Debbie Landregan 215-460-0683,
Iron Valley Real Estate Lower Gwynedd
Bought with:
Jennifer Gallagher, RS317384
BHHS Fox & Roach-Blue Bell
Source: Bright MLS,MLS#: PAPH2381126
Facts & features
Interior
Bedrooms & bathrooms
- Bedrooms: 3
- Bathrooms: 2
- Full bathrooms: 2
- Main level bathrooms: 1
Basement
- Area: 0
Heating
- Forced Air, Natural Gas
Cooling
- Central Air, Natural Gas
Appliances
- Included: Dishwasher, Dryer, Exhaust Fan, Range Hood, Refrigerator, Washer, Water Heater, Oven/Range - Electric, Gas Water Heater
- Laundry: In Basement, Laundry Room
Features
- Ceiling Fan(s), Combination Kitchen/Dining, Floor Plan - Traditional, Recessed Lighting, Bathroom - Stall Shower, Bathroom - Tub Shower
- Flooring: Hardwood, Carpet, Tile/Brick, Wood
- Windows: Skylight(s)
- Basement: Partially Finished
- Has fireplace: No
Interior area
- Total structure area: 1,184
- Total interior livable area: 1,184 sqft
- Finished area above ground: 1,184
- Finished area below ground: 0
Property
Parking
- Total spaces: 2
- Parking features: Garage Faces Rear, Concrete, Attached, Driveway
- Attached garage spaces: 1
- Uncovered spaces: 1
Accessibility
- Accessibility features: None
Features
- Levels: Two
- Stories: 2
- Patio & porch: Deck
- Exterior features: Sidewalks
- Pool features: None
Lot
- Size: 1,648 sqft
- Dimensions: 16.00 x 103.00
Details
- Additional structures: Above Grade, Below Grade
- Parcel number: 091247800
- Zoning: RSA5 RESIDENTIAL
- Special conditions: Standard
Construction
Type & style
- Home type: Townhouse
- Architectural style: Straight Thru
- Property subtype: Townhouse
Materials
- Masonry
- Foundation: Brick/Mortar
Condition
- Very Good
- New construction: No
- Year built: 1955
Utilities & green energy
- Sewer: Public Sewer
- Water: Public
Community & neighborhood
Location
- Region: Philadelphia
- Subdivision: Chestnut Hill
- Municipality: PHILADELPHIA
Other
Other facts
- Listing agreement: Exclusive Right To Sell
- Listing terms: Cash,Conventional,FHA,VA Loan
- Ownership: Fee Simple
Price history
| Date | Event | Price |
|---|---|---|
| 10/24/2024 | Sold | $435,000+1.2%$367/sqft |
Source: | ||
| 9/24/2024 | Pending sale | $429,900$363/sqft |
Source: | ||
| 9/10/2024 | Contingent | $429,900$363/sqft |
Source: | ||
| 9/5/2024 | Listed for sale | $429,900+35.5%$363/sqft |
Source: | ||
| 2/10/2020 | Sold | $317,200-9.4%$268/sqft |
Source: Public Record Report a problem | ||
Public tax history
| Year | Property taxes | Tax assessment |
|---|---|---|
| 2025 | $6,222 +15.2% | $444,500 +15.2% |
| 2024 | $5,399 | $385,700 |
| 2023 | $5,399 +43.1% | $385,700 |
Find assessor info on the county website
Neighborhood: Chestnut Hill
Nearby schools
GreatSchools rating
- 6/10Jenks John S SchoolGrades: K-8Distance: 0.2 mi
- 1/10Roxborough High SchoolGrades: 9-12Distance: 2.9 mi
Schools provided by the listing agent
- District: The School District Of Philadelphia
Source: Bright MLS. This data may not be complete. We recommend contacting the local school district to confirm school assignments for this home.

Get pre-qualified for a loan
At Zillow Home Loans, we can pre-qualify you in as little as 5 minutes with no impact to your credit score.An equal housing lender. NMLS #10287.
Sell for more on Zillow
Get a free Zillow Showcase℠ listing and you could sell for .
$442,400
2% more+ $8,848
With Zillow Showcase(estimated)
$451,248