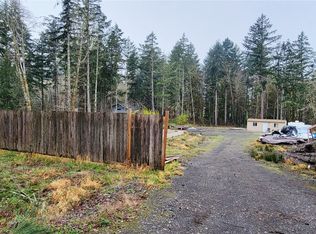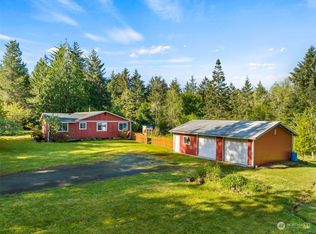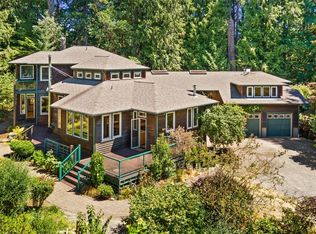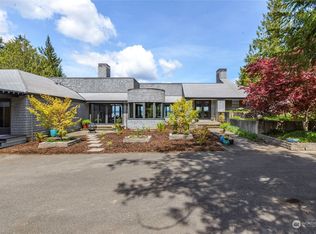Sold
Listed by:
Rhonda C Olnick,
Redfin
Bought with: Vanguard Realty
$1,235,000
8041 Zangle Road NE, Olympia, WA 98506
4beds
3,666sqft
Single Family Residence
Built in 1984
2.87 Acres Lot
$1,231,600 Zestimate®
$337/sqft
$4,406 Estimated rent
Home value
$1,231,600
$1.15M - $1.33M
$4,406/mo
Zestimate® history
Loading...
Owner options
Explore your selling options
What's special
Rare & secluded gated entry high bank waterfront estate in the sought-after Boston Harbor community. Nearly 3 acres, this exceptional property offers breathtaking views of the Puget Sound & Olympic Mts. Home features 3 beds, 2.75 baths, den, canning kitchen, 3 FPs & spacious daylight basement 1 bed, 1 bath apartment. Vaulted ceilings & expansive picture windows fill the home w/ natural light & stunning scenery. Outdoors, is a fully fenced lot w/ irrigation, a gardener’s dream fully fenced organic garden, complete w/ sprinkler system & charming covered patio. 2 separate shops—one designed for gardening, the other for woodworking. Located just mins from Boston Harbor Marina, this is a rare opportunity to own a truly special piece of the PNW.
Zillow last checked: 8 hours ago
Listing updated: August 22, 2025 at 04:01am
Listed by:
Rhonda C Olnick,
Redfin
Bought with:
Lisa Quaade, 38431
Vanguard Realty
Source: NWMLS,MLS#: 2380041
Facts & features
Interior
Bedrooms & bathrooms
- Bedrooms: 4
- Bathrooms: 4
- Full bathrooms: 3
- 3/4 bathrooms: 1
- Main level bathrooms: 3
- Main level bedrooms: 3
Primary bedroom
- Level: Main
Bedroom
- Level: Main
Bedroom
- Level: Main
Bedroom
- Level: Lower
Bathroom full
- Level: Main
Bathroom full
- Level: Main
Bathroom full
- Level: Lower
Bathroom three quarter
- Level: Main
Other
- Level: Lower
Den office
- Level: Main
Dining room
- Level: Main
Entry hall
- Level: Main
Family room
- Level: Main
Kitchen with eating space
- Level: Main
Kitchen without eating space
- Level: Lower
Other
- Level: Lower
Utility room
- Level: Main
Heating
- Fireplace, Forced Air, Heat Pump, Electric, Propane
Cooling
- Forced Air, Heat Pump
Appliances
- Included: Dishwasher(s), Dryer(s), Microwave(s), Refrigerator(s), Stove(s)/Range(s), Washer(s), Water Heater: Electric, Water Heater Location: Basement
Features
- Ceiling Fan(s), Dining Room
- Flooring: Ceramic Tile, Hardwood, Vinyl, Carpet
- Doors: French Doors
- Windows: Double Pane/Storm Window, Skylight(s)
- Basement: Daylight
- Number of fireplaces: 3
- Fireplace features: Gas, Wood Burning, Lower Level: 1, Main Level: 2, Fireplace
Interior area
- Total structure area: 3,666
- Total interior livable area: 3,666 sqft
Property
Parking
- Total spaces: 3
- Parking features: Driveway, Attached Garage, RV Parking
- Attached garage spaces: 3
Features
- Levels: One
- Stories: 1
- Entry location: Main
- Patio & porch: Second Kitchen, Second Primary Bedroom, Ceiling Fan(s), Double Pane/Storm Window, Dining Room, Fireplace, French Doors, Skylight(s), Sprinkler System, Vaulted Ceiling(s), Water Heater, Wired for Generator
- Has view: Yes
- View description: Mountain(s), See Remarks, Sound
- Has water view: Yes
- Water view: Sound
- Waterfront features: High Bank
- Frontage length: Waterfront Ft: 250
Lot
- Size: 2.87 Acres
- Dimensions: 525 x 250
- Features: Paved, Cabana/Gazebo, Cable TV, Deck, Fenced-Fully, High Speed Internet, Irrigation, Outbuildings, Patio, Propane, RV Parking, Shop, Sprinkler System
- Topography: Level,Steep Slope,Terraces
- Residential vegetation: Brush, Fruit Trees, Garden Space, Wooded
Details
- Parcel number: 12912241200
- Zoning description: Jurisdiction: County
- Special conditions: Standard
- Other equipment: Wired for Generator
Construction
Type & style
- Home type: SingleFamily
- Property subtype: Single Family Residence
Materials
- Wood Siding
- Foundation: Poured Concrete
- Roof: Composition
Condition
- Year built: 1984
Utilities & green energy
- Electric: Company: Puget Sound Energy
- Sewer: Septic Tank, Company: Septic
- Water: Individual Well, Shared Well, Company: Well
- Utilities for property: Xfinity, Xfinity
Community & neighborhood
Location
- Region: Olympia
- Subdivision: Boston Harbor
Other
Other facts
- Listing terms: Cash Out,Conventional
- Cumulative days on market: 15 days
Price history
| Date | Event | Price |
|---|---|---|
| 7/22/2025 | Sold | $1,235,000-11.8%$337/sqft |
Source: | ||
| 6/11/2025 | Pending sale | $1,400,000$382/sqft |
Source: | ||
| 5/27/2025 | Listed for sale | $1,400,000$382/sqft |
Source: | ||
Public tax history
| Year | Property taxes | Tax assessment |
|---|---|---|
| 2024 | $15,666 +11.7% | $1,450,400 +6.2% |
| 2023 | $14,024 +8% | $1,366,300 +3% |
| 2022 | $12,985 +2.5% | $1,326,000 +20% |
Find assessor info on the county website
Neighborhood: 98506
Nearby schools
GreatSchools rating
- 7/10Boston Harbor Elementary SchoolGrades: PK-5Distance: 0.9 mi
- 7/10Reeves Middle SchoolGrades: 6-8Distance: 5.8 mi
- 10/10Olympia High SchoolGrades: 9-12Distance: 9 mi
Get a cash offer in 3 minutes
Find out how much your home could sell for in as little as 3 minutes with a no-obligation cash offer.
Estimated market value$1,231,600
Get a cash offer in 3 minutes
Find out how much your home could sell for in as little as 3 minutes with a no-obligation cash offer.
Estimated market value
$1,231,600



