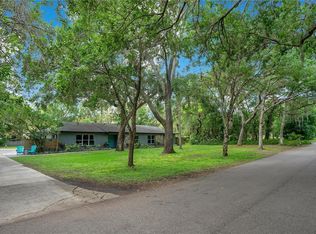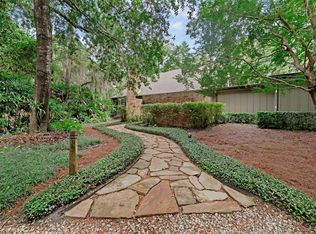Sold for $515,000 on 09/26/25
$515,000
8042 Ridge Way, Orlando, FL 32817
3beds
2,239sqft
Single Family Residence
Built in 1963
0.3 Acres Lot
$510,000 Zestimate®
$230/sqft
$2,439 Estimated rent
Home value
$510,000
$464,000 - $556,000
$2,439/mo
Zestimate® history
Loading...
Owner options
Explore your selling options
What's special
Zoned for Winter Park Schools with NO HOA! You can't beat this location! Tucked away on a quiet, tree-lined street, this updated 3-bedroom, 2-bathroom charmer blends style, comfort, and convenience in one perfect package. Step inside and you’ll love the open, airy vibe — ideal for hosting friends, working from home, or just relaxing with your favorite book by the picture window. The kitchen is a total win, with a deep stainless steel sink, sleek stainless appliances, and good cabinet space. The spacious primary suite features a walk-in shower, dual sink vanity, and even a bidet toilet upgrade — hello spa vibes! What makes this home extra special?? Fully rewired electrical — safer and ready for all your gadgets and offers a whole-house surge protector. New mini-split AC units for comfort and energy efficiency. New roof (2021), new hot water heater, new washer & dryer. Oversized paver driveway and new garage (2021) — great for guests and extra storage. Energy-efficient windows with a lifetime warranty. New wood privacy fence and a huge fenced yard — perfect for pups and backyard hangs. There’s even a secret hideaway room you’ll just have to see in person! Location? You’re close to everything: UCF, Trinity Prep, The Geneva School, The Masters Academy, and highly rated Winter Park schools. Plus, you’ll have easy access to 417, Oviedo, Winter Springs, and all the best of Winter Park. Whether you're hosting a backyard BBQ, chilling around a fire pit, or exploring the local scene, this home checks all the boxes for modern Florida living. Don’t miss your chance — come see it today and fall in love!
Zillow last checked: 8 hours ago
Listing updated: September 27, 2025 at 09:27am
Listing Provided by:
Crystal Grohowski, LLC 407-462-7736,
CORCORAN PREMIER REALTY 407-965-1155
Bought with:
Jackie DeSousa, 3561280
BEE REALTY CORP
Source: Stellar MLS,MLS#: O6327233 Originating MLS: Orlando Regional
Originating MLS: Orlando Regional

Facts & features
Interior
Bedrooms & bathrooms
- Bedrooms: 3
- Bathrooms: 2
- Full bathrooms: 2
Primary bedroom
- Features: Shower No Tub, Walk-In Closet(s)
- Level: First
- Area: 308 Square Feet
- Dimensions: 22x14
Bedroom 2
- Features: Built-in Closet
- Level: First
- Area: 165 Square Feet
- Dimensions: 15x11
Bedroom 3
- Features: Built-in Closet
- Level: First
- Area: 100 Square Feet
- Dimensions: 10x10
Bonus room
- Features: No Closet
- Level: First
- Area: 162 Square Feet
- Dimensions: 27x6
Dining room
- Level: First
- Area: 168 Square Feet
- Dimensions: 14x12
Kitchen
- Level: First
- Area: 100 Square Feet
- Dimensions: 10x10
Living room
- Level: First
- Area: 384 Square Feet
- Dimensions: 24x16
Heating
- Central, Electric
Cooling
- Central Air
Appliances
- Included: Dishwasher, Electric Water Heater, Microwave, Refrigerator
- Laundry: Inside, Laundry Room
Features
- Ceiling Fan(s), Eating Space In Kitchen, Living Room/Dining Room Combo, Walk-In Closet(s)
- Flooring: Laminate, Tile
- Doors: Sliding Doors
- Windows: Blinds, Double Pane Windows
- Has fireplace: No
Interior area
- Total structure area: 2,795
- Total interior livable area: 2,239 sqft
Property
Parking
- Total spaces: 2
- Parking features: Garage - Attached
- Attached garage spaces: 2
Features
- Levels: One
- Stories: 1
- Exterior features: Lighting
- Fencing: Fenced,Wood
Lot
- Size: 0.30 Acres
- Features: In County, Landscaped, Level
- Residential vegetation: Trees/Landscaped
Details
- Parcel number: 012230484801062
- Zoning: R-1AA
- Special conditions: None
Construction
Type & style
- Home type: SingleFamily
- Architectural style: Ranch
- Property subtype: Single Family Residence
Materials
- Block, Stucco
- Foundation: Slab
- Roof: Shingle
Condition
- New construction: No
- Year built: 1963
Utilities & green energy
- Sewer: Septic Tank
- Water: Public
- Utilities for property: Electricity Connected
Community & neighborhood
Location
- Region: Orlando
- Subdivision: LAKESIDE TERRACE
HOA & financial
HOA
- Has HOA: No
Other fees
- Pet fee: $0 monthly
Other financial information
- Total actual rent: 0
Other
Other facts
- Listing terms: Cash,Conventional,FHA,VA Loan
- Ownership: Fee Simple
- Road surface type: Paved
Price history
| Date | Event | Price |
|---|---|---|
| 9/26/2025 | Sold | $515,000-2.8%$230/sqft |
Source: | ||
| 9/16/2025 | Pending sale | $530,000$237/sqft |
Source: | ||
| 9/8/2025 | Price change | $530,000-1.9%$237/sqft |
Source: | ||
| 8/18/2025 | Price change | $540,000-0.9%$241/sqft |
Source: | ||
| 8/11/2025 | Price change | $545,000-0.9%$243/sqft |
Source: | ||
Public tax history
| Year | Property taxes | Tax assessment |
|---|---|---|
| 2024 | $6,705 +7.3% | $433,735 +3% |
| 2023 | $6,251 +48.9% | $421,102 +68.7% |
| 2022 | $4,197 +22.5% | $249,591 +5.7% |
Find assessor info on the county website
Neighborhood: 32817
Nearby schools
GreatSchools rating
- 7/10Lakemont Elementary SchoolGrades: PK-5Distance: 3.3 mi
- 5/10Maitland Middle SchoolGrades: 6-8Distance: 4.6 mi
- 7/10Winter Park High SchoolGrades: 9-12Distance: 3.3 mi
Schools provided by the listing agent
- Elementary: Lakemont Elem
- Middle: Maitland Middle
- High: Winter Park High
Source: Stellar MLS. This data may not be complete. We recommend contacting the local school district to confirm school assignments for this home.
Get a cash offer in 3 minutes
Find out how much your home could sell for in as little as 3 minutes with a no-obligation cash offer.
Estimated market value
$510,000
Get a cash offer in 3 minutes
Find out how much your home could sell for in as little as 3 minutes with a no-obligation cash offer.
Estimated market value
$510,000

