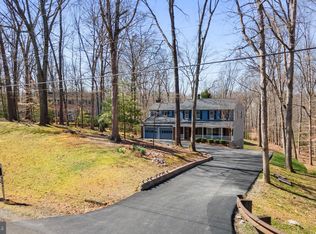Sold for $760,000
$760,000
8042 Stillbrooke Rd, Manassas, VA 20112
4beds
2,990sqft
Single Family Residence
Built in 1975
1.22 Acres Lot
$774,700 Zestimate®
$254/sqft
$3,508 Estimated rent
Home value
$774,700
$713,000 - $837,000
$3,508/mo
Zestimate® history
Loading...
Owner options
Explore your selling options
What's special
MOVE-IN READY, NO HOA! Well maintained home nestled in large (1.2 acre) partially wooded lot offering amazing privacy yet close to all city living amenities. Substantial upgrades and improvements all within last 5 years to include basement carpeting (2024), new sump pump (2023), new roof & siding (2023), deck & patio installed (2023), chimney liner (2022), new well waterline (2022), complete kitchen renovation & appliances (2021), well water pressure tank (2021), & new windows (2012). Main floor has working wood fireplace, newly renovated kitchen with 2 stainless steel refrigerators, quartz & butcher block countertops, separate formal Dining Room, Living Room, and private Office with ample built-in shelving. Upper level is the living space with 4 bedrooms, 2 bathrooms, laundry chute directly to laundry room in basement, and pull-down stairs to attic. Large deck built for entertaining or just having breakfast with view of large back yard, abundant deer & other wildlife. Large deck (13'x37') over huge masonry patio (23'x37') which is also accessed from the finished walkout basement sliding door. You will love the oversized 2-car garage with plenty of storage, work area, and overhead storage. Sellers offering 12-month Home Warranty through American Home Shield (current provider) that covers home, appliances, HVAC system.
Zillow last checked: 8 hours ago
Listing updated: August 06, 2024 at 11:13am
Listed by:
BRUCE BORKO 571-208-2288,
Samson Properties,
Co-Listing Agent: Bruce C Borko 571-208-2288,
Samson Properties
Bought with:
Kristy Graham
RE/MAX Allegiance
Source: Bright MLS,MLS#: VAPW2072984
Facts & features
Interior
Bedrooms & bathrooms
- Bedrooms: 4
- Bathrooms: 3
- Full bathrooms: 2
- 1/2 bathrooms: 1
- Main level bathrooms: 1
Basement
- Area: 1176
Heating
- Forced Air, Humidity Control, Oil
Cooling
- Central Air, Ceiling Fan(s), Programmable Thermostat, Electric
Appliances
- Included: Dishwasher, Oven/Range - Electric, Range Hood, Refrigerator, Washer, Dryer, Water Treat System, Electric Water Heater
- Laundry: Laundry Chute, Laundry Room
Features
- Breakfast Area, Primary Bath(s), Built-in Features, Recessed Lighting, Ceiling Fan(s), Floor Plan - Traditional, Formal/Separate Dining Room, Upgraded Countertops, 9'+ Ceilings, Dry Wall
- Flooring: Carpet, Luxury Vinyl, Hardwood, Wood
- Doors: Insulated, French Doors, Sliding Glass, Storm Door(s)
- Windows: Double Pane Windows, Screens, Window Treatments
- Basement: Full,Heated,Interior Entry,Exterior Entry,Partially Finished,Concrete,Rear Entrance,Sump Pump,Walk-Out Access
- Number of fireplaces: 1
- Fireplace features: Mantel(s)
Interior area
- Total structure area: 3,748
- Total interior livable area: 2,990 sqft
- Finished area above ground: 2,572
- Finished area below ground: 418
Property
Parking
- Total spaces: 12
- Parking features: Garage Faces Side, Garage Door Opener, Asphalt, Paved, Off Street, Driveway, Attached
- Attached garage spaces: 2
- Uncovered spaces: 10
Accessibility
- Accessibility features: None
Features
- Levels: Two
- Stories: 2
- Patio & porch: Deck, Porch
- Exterior features: Satellite Dish, Rain Gutters
- Pool features: None
- Fencing: Partial,Wire
Lot
- Size: 1.22 Acres
- Features: Secluded, Backs to Trees, Wooded, Rear Yard, Front Yard, Landscaped, SideYard(s)
Details
- Additional structures: Above Grade, Below Grade
- Parcel number: 7892292419
- Zoning: A1
- Special conditions: Standard
- Other equipment: Negotiable
Construction
Type & style
- Home type: SingleFamily
- Architectural style: Colonial
- Property subtype: Single Family Residence
Materials
- Cement Siding, Vinyl Siding
- Foundation: Block
- Roof: Asphalt
Condition
- Very Good
- New construction: No
- Year built: 1975
Utilities & green energy
- Sewer: Septic = # of BR
- Water: Filter, Well, Conditioner
- Utilities for property: Electricity Available
Community & neighborhood
Location
- Region: Manassas
- Subdivision: Woodbine Woods
Other
Other facts
- Listing agreement: Exclusive Right To Sell
- Listing terms: Cash,Conventional,FHA,VA Loan
- Ownership: Fee Simple
Price history
| Date | Event | Price |
|---|---|---|
| 8/6/2024 | Sold | $760,000+0%$254/sqft |
Source: | ||
| 7/24/2024 | Pending sale | $759,900$254/sqft |
Source: | ||
| 7/5/2024 | Listing removed | -- |
Source: | ||
| 6/25/2024 | Pending sale | $759,900$254/sqft |
Source: | ||
| 6/19/2024 | Listed for sale | $759,900+31562.5%$254/sqft |
Source: | ||
Public tax history
| Year | Property taxes | Tax assessment |
|---|---|---|
| 2025 | $6,511 +58.7% | $664,100 +16.3% |
| 2024 | $4,103 +39356.6% | $570,900 +3.7% |
| 2023 | $10 -99.8% | $550,400 +13% |
Find assessor info on the county website
Neighborhood: 20112
Nearby schools
GreatSchools rating
- 7/10Coles Elementary SchoolGrades: PK-5Distance: 1.5 mi
- 8/10Louise A. Benton Middle SchoolGrades: 6-8Distance: 1.5 mi
- 8/10Charles J. Colgan Sr. High SchoolGrades: PK,9-12Distance: 1.3 mi
Schools provided by the listing agent
- High: Charles J. Colgan Senior
- District: Prince William County Public Schools
Source: Bright MLS. This data may not be complete. We recommend contacting the local school district to confirm school assignments for this home.
Get a cash offer in 3 minutes
Find out how much your home could sell for in as little as 3 minutes with a no-obligation cash offer.
Estimated market value
$774,700
