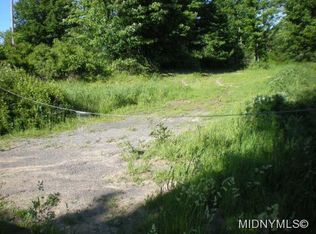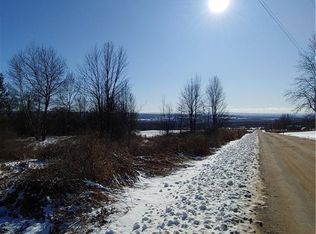Closed
$150,000
8043 Benson Rd, Rome, NY 13354
4beds
3,744sqft
Single Family Residence
Built in 1890
3.62 Acres Lot
$151,600 Zestimate®
$40/sqft
$1,846 Estimated rent
Home value
$151,600
$117,000 - $190,000
$1,846/mo
Zestimate® history
Loading...
Owner options
Explore your selling options
What's special
Opportunity is knocking in the beloved countryside of Holland Patent school district. This amazing home has great bones! Nestled on a dead end road, over 3 acres, & a pond!!! This rare diamond in the rough is beckoning the right buyer to bring it back to its glory of days gone by and transform it to the grand stately home it can once again shine to be. Current taxes reflect over 3700 ft.² of living however current living space is approximately 1500 ft.² with the other 2000+ square feet being a potential true gem awaiting your vision. The original staircase in this home is stunning! There are actually 3 sets of stairs however only one is being used. Discover your dream home here nestled on a tranquil dead end road where countryside serenity meets convenience. This home not only boasts an idyllic location but the picturesque pond!!! Indulge in the perfect fusion of privacy, natural beauty, and educational opportunities as you transform this exceptional house to make it yours! Don't miss the chance to experience the harmony of a secluded dead end road, the tranquility of a serene pond, and the benefits of a prestigious school district!
Zillow last checked: 8 hours ago
Listing updated: August 08, 2023 at 08:46am
Listed by:
Lisa Anken 315-794-6520,
Bradley and Bradley Real Estate
Bought with:
Michael Jones, 10401344900
Bradley And Bradley Real Estate (Utica)
Source: NYSAMLSs,MLS#: S1472395 Originating MLS: Mohawk Valley
Originating MLS: Mohawk Valley
Facts & features
Interior
Bedrooms & bathrooms
- Bedrooms: 4
- Bathrooms: 1
- Full bathrooms: 1
- Main level bedrooms: 1
Bedroom 1
- Level: First
- Dimensions: 14 x 15
Bedroom 1
- Level: First
- Dimensions: 14.00 x 15.00
Bedroom 2
- Level: Second
- Dimensions: 14 x 14
Bedroom 2
- Level: Second
- Dimensions: 14.00 x 14.00
Bedroom 3
- Level: Second
- Dimensions: 13 x 13
Bedroom 3
- Level: Second
- Dimensions: 13.00 x 13.00
Bedroom 4
- Level: Second
- Dimensions: 10 x 10
Bedroom 4
- Level: Second
- Dimensions: 10.00 x 10.00
Foyer
- Level: First
- Dimensions: 14 x 6
Foyer
- Level: First
- Dimensions: 14.00 x 6.00
Kitchen
- Level: First
- Dimensions: 13 x 21
Kitchen
- Level: First
- Dimensions: 13.00 x 21.00
Laundry
- Level: First
- Dimensions: 20 x 12
Laundry
- Level: First
- Dimensions: 20.00 x 12.00
Living room
- Level: First
- Dimensions: 14 x 17
Living room
- Level: First
- Dimensions: 14.00 x 17.00
Other
- Level: Second
- Dimensions: 6 x 6
Other
- Level: Second
- Dimensions: 6.00 x 6.00
Heating
- Oil, Forced Air
Appliances
- Included: Electric Oven, Electric Range, Electric Water Heater, Microwave, Refrigerator
- Laundry: Main Level
Features
- Ceiling Fan(s), Entrance Foyer, Eat-in Kitchen, Country Kitchen, Storage, Main Level Primary
- Flooring: Hardwood, Laminate, Varies, Vinyl
- Basement: Crawl Space,Full,Partial
- Number of fireplaces: 1
Interior area
- Total structure area: 3,744
- Total interior livable area: 3,744 sqft
Property
Parking
- Total spaces: 1
- Parking features: Detached, Garage
- Garage spaces: 1
Features
- Levels: Two
- Stories: 2
- Patio & porch: Deck, Open, Porch
- Exterior features: Dirt Driveway, Deck
- Waterfront features: Pond
Lot
- Size: 3.62 Acres
- Dimensions: 312 x 624
- Features: Rural Lot
Details
- Additional structures: Shed(s), Storage
- Parcel number: 209.00026.1
- Special conditions: Standard
Construction
Type & style
- Home type: SingleFamily
- Architectural style: Two Story
- Property subtype: Single Family Residence
Materials
- Wood Siding
- Foundation: Stone
- Roof: Metal,Shingle
Condition
- Resale
- Year built: 1890
Utilities & green energy
- Electric: Circuit Breakers
- Sewer: Septic Tank
- Water: Well
- Utilities for property: High Speed Internet Available
Community & neighborhood
Location
- Region: Rome
Other
Other facts
- Listing terms: Cash,Conventional
Price history
| Date | Event | Price |
|---|---|---|
| 8/4/2023 | Sold | $150,000-14.3%$40/sqft |
Source: | ||
| 6/8/2023 | Pending sale | $175,000$47/sqft |
Source: | ||
| 5/19/2023 | Listed for sale | $175,000+94.4%$47/sqft |
Source: | ||
| 5/27/2021 | Listing removed | -- |
Source: HUNT ERA Real Estate | ||
| 5/20/2021 | Listed for sale | $90,000$24/sqft |
Source: | ||
Public tax history
| Year | Property taxes | Tax assessment |
|---|---|---|
| 2024 | -- | $130,300 |
| 2023 | -- | $130,300 |
| 2022 | -- | $130,300 |
Find assessor info on the county website
Neighborhood: 13354
Nearby schools
GreatSchools rating
- 5/10Holland Patent Elementary SchoolGrades: 3-5Distance: 1.9 mi
- 4/10Holland Patent Middle SchoolGrades: 6-8Distance: 1.9 mi
- 8/10Holland Patent Central High SchoolGrades: 9-12Distance: 1.8 mi
Schools provided by the listing agent
- District: Holland Patent
Source: NYSAMLSs. This data may not be complete. We recommend contacting the local school district to confirm school assignments for this home.

