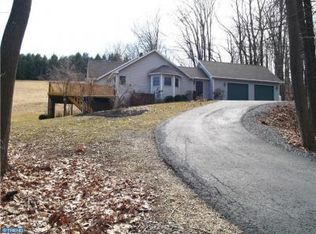Simply spectacular property situated on 3.45 acres of breathtaking views of Weisenberg Township. The long driveway leads you to a fantastic home featuring 3 bedroom with 3.5 baths. Upon entering the property you will be greeted by an open concept floor plan with a kitchen with breakfast bar, granite counter tops. The dining room/area has a white washed shiplap wall with barn doors which lead to the living room. Upstairs you will find a master bedroom w/walk in closet and en-suite featuring double vanity w/granite tops. Two additional spacious bedroom with hall bath round off the upper level. Both levels are freshly painted with hardwood through out and energy efficient LED lights. The fully finished basement has coffered wood ceiling w/wood grained tiled floors, new Manchester wood stove and a full bath w/walk in closet. The outside boasts mature landscaping, custom patio, 2 stall barn and an over-sized detached 4 car garage. Must SEE!
This property is off market, which means it's not currently listed for sale or rent on Zillow. This may be different from what's available on other websites or public sources.

