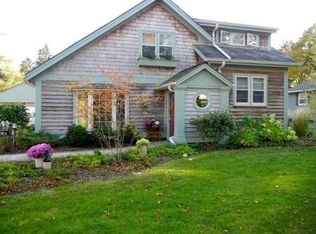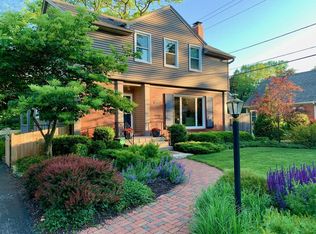Closed
$930,000
8044 North Whitney ROAD, Fox Point, WI 53217
4beds
3,363sqft
Single Family Residence
Built in 2019
9,147.6 Square Feet Lot
$978,200 Zestimate®
$277/sqft
$5,520 Estimated rent
Home value
$978,200
$929,000 - $1.03M
$5,520/mo
Zestimate® history
Loading...
Owner options
Explore your selling options
What's special
A rare find! Rebuilt in 2019, this custom house will not disappoint as it features quality craftsmanship, designer finishes & elegant lighting. Main level boasts beautiful hardwood floors throughout. Impressive Kitchen w/ large island features loads of quartz counters, tile backsplash & SS appliances. KIT flows nicely between family room & dining area. Separate living room w/ gas fireplace. Large mudroom w/ built-ins a real bonus. 2nd floor features primary suite w/ abundant closet space & en suite w/ WI shower, double vanities & heated floors. 3 add'l spacious bedrooms up w/ bath. 2nd floor laundry room a treat. LL boasts wet bar w/ island, full bathroom & TV/Game area. Relax in backyard oasis w/ stone patio & green space. Recent updates include new LP siding, carpet, lighting & more!
Zillow last checked: 8 hours ago
Listing updated: July 11, 2023 at 03:33am
Listed by:
Quinlevan & Armitage Team* PropertyInfo@shorewest.com,
Shorewest Realtors, Inc.
Bought with:
Christine L Rohr-Caponigro
Source: WIREX MLS,MLS#: 1832805 Originating MLS: Metro MLS
Originating MLS: Metro MLS
Facts & features
Interior
Bedrooms & bathrooms
- Bedrooms: 4
- Bathrooms: 4
- Full bathrooms: 3
- 1/2 bathrooms: 1
Primary bedroom
- Level: Upper
- Area: 224
- Dimensions: 16 x 14
Bedroom 2
- Level: Upper
- Area: 169
- Dimensions: 13 x 13
Bedroom 3
- Level: Upper
- Area: 156
- Dimensions: 13 x 12
Bedroom 4
- Level: Upper
- Area: 156
- Dimensions: 13 x 12
Bathroom
- Features: Ceramic Tile, Master Bedroom Bath: Walk-In Shower, Master Bedroom Bath, Shower Over Tub, Shower Stall
Dining room
- Level: Main
- Area: 169
- Dimensions: 13 x 13
Family room
- Level: Main
- Area: 240
- Dimensions: 16 x 15
Kitchen
- Level: Main
- Area: 240
- Dimensions: 16 x 15
Living room
- Level: Main
- Area: 252
- Dimensions: 18 x 14
Heating
- Natural Gas, Forced Air
Cooling
- Central Air
Appliances
- Included: Dishwasher, Dryer, Microwave, Other, Oven, Range, Refrigerator, Washer
Features
- Pantry, Walk-In Closet(s), Wet Bar, Kitchen Island
- Flooring: Wood or Sim.Wood Floors
- Basement: 8'+ Ceiling,Block,Finished,Full,Sump Pump
Interior area
- Total structure area: 3,363
- Total interior livable area: 3,363 sqft
- Finished area above ground: 2,658
- Finished area below ground: 705
Property
Parking
- Total spaces: 2.5
- Parking features: Garage Door Opener, Detached, 2 Car
- Garage spaces: 2.5
Features
- Levels: Two
- Stories: 2
- Patio & porch: Deck, Patio
Lot
- Size: 9,147 sqft
Details
- Parcel number: 0590121000
- Zoning: RES
Construction
Type & style
- Home type: SingleFamily
- Architectural style: Colonial
- Property subtype: Single Family Residence
Materials
- Aluminum/Steel, Aluminum Siding, Fiber Cement
Condition
- 0-5 Years
- New construction: No
- Year built: 2019
Utilities & green energy
- Sewer: Public Sewer
- Water: Public
- Utilities for property: Cable Available
Community & neighborhood
Location
- Region: Fox Pt
- Municipality: Fox Point
Price history
| Date | Event | Price |
|---|---|---|
| 7/11/2023 | Sold | $930,000+3.9%$277/sqft |
Source: | ||
| 6/9/2023 | Pending sale | $895,000$266/sqft |
Source: | ||
| 5/13/2023 | Contingent | $895,000$266/sqft |
Source: | ||
| 5/11/2023 | Listed for sale | $895,000+11.7%$266/sqft |
Source: | ||
| 6/30/2022 | Sold | $801,500+8.3%$238/sqft |
Source: | ||
Public tax history
| Year | Property taxes | Tax assessment |
|---|---|---|
| 2022 | $14,610 +0.5% | $598,500 +10.2% |
| 2021 | $14,532 | $543,000 |
| 2020 | $14,532 +291.1% | $543,000 +307.7% |
Find assessor info on the county website
Neighborhood: 53217
Nearby schools
GreatSchools rating
- 10/10Stormonth Elementary SchoolGrades: PK-4Distance: 1 mi
- 10/10Bayside Middle SchoolGrades: 5-8Distance: 1.2 mi
- 9/10Nicolet High SchoolGrades: 9-12Distance: 1.8 mi
Schools provided by the listing agent
- Elementary: Stormonth
- Middle: Bayside
- High: Nicolet
- District: Fox Point J2
Source: WIREX MLS. This data may not be complete. We recommend contacting the local school district to confirm school assignments for this home.
Get pre-qualified for a loan
At Zillow Home Loans, we can pre-qualify you in as little as 5 minutes with no impact to your credit score.An equal housing lender. NMLS #10287.
Sell with ease on Zillow
Get a Zillow Showcase℠ listing at no additional cost and you could sell for —faster.
$978,200
2% more+$19,564
With Zillow Showcase(estimated)$997,764

