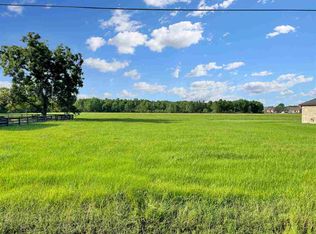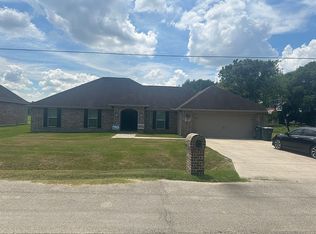Sold
Price Unknown
8045 Pevitot Rd, Beaumont, TX 77707
3beds
2,547sqft
SingleFamily
Built in 2016
0.34 Acres Lot
$456,100 Zestimate®
$--/sqft
$3,542 Estimated rent
Home value
$456,100
$433,000 - $479,000
$3,542/mo
Zestimate® history
Loading...
Owner options
Explore your selling options
What's special
GORGEOUS inside & out! 3 bedroom, 2.5 bath w/ amazing details! Walk in to be greeted w/ a luxurious entryway, tile wood flooring, high trey ceilings & crown molding, leading you into an open concept family room/kitchen area that is an entertainer's dream! The living area boasts a gas fireplace & beautiful mantle w/ continuous tile wood flooring, built-ins & large windows for natural lighting flowing right into the kitchen that is fit for a chef! Gorgeous custom cabinets, granite countertops, breakfast bar, large island, stainless steel appliances & a pot filler are just a few features the kitchen offers. Off of the kitchen is an office/study area w/ trey ceilings & recessed lighting. Retreat to the spacious master suite where you'll find double sinks, granite countertops, a vanity space, jetted tub w/ gas fireplace, separate shower & walk-in closet. Enjoy the evenings on the large covered patio w/ a built-in grill. Call today to schedule your personal tour as to many amenities to list!
Facts & features
Interior
Bedrooms & bathrooms
- Bedrooms: 3
- Bathrooms: 3
- Full bathrooms: 2
- 1/2 bathrooms: 1
Heating
- Other
Cooling
- Central
Appliances
- Included: Dishwasher
Features
- Flooring: Tile, Carpet
- Basement: None
- Has fireplace: Yes
Interior area
- Total interior livable area: 2,547 sqft
Property
Parking
- Total spaces: 2
- Parking features: Garage - Attached
Features
- Exterior features: Stucco, Brick
Lot
- Size: 0.34 Acres
Details
- Parcel number: 00120500000030000000
Construction
Type & style
- Home type: SingleFamily
Materials
- brick
- Foundation: Slab
- Roof: Shake / Shingle
Condition
- Year built: 2016
Community & neighborhood
Location
- Region: Beaumont
Other
Other facts
- Living Area: Living Room
- CONSTRUCTION: Stucco, 3/4 Brick Veneer
- COOLING: Central Electric
- HEATING: Central Gas
- INT. FEATURES: Blinds/Shades, Bookcase, Carpeting, Ceiling Fan(s), Inside Utility Room, Sheetrock, Tile Floors, Smoke Alarm, Wash/Dry Connection, Cable TV, Security System, Master Bdrm Down
- Dining Area: Formal Dining
- KITCHEN FEATURES: Free Standing Range, Vent Fan, Dishwasher, Garbage Disposal, Ice Maker Conn., Microwave, Breakfast Bar, Refrigerator, Gas Stove, Granite Counter Tops, Island Work Center, Pantry, Down Draft
- FIREPLACE: Gas Log, More than One
- ROAD FRONTAGE: City
- FOUNDATION: Slab
- ROOF: Comp. Shingle
- STORIES: One
- STREET/LOT: Asphalt, Public
- WATER/SEWER: City Sewer, City Water
- SQFT Source: Appraisal District
- Access: OOLBCD
- EXTERIOR FEATURES: Covered Patio, Patio
- MASTER BATH: Jetted Tub, Sep. Shower
- OTHER ROOMS: Study/Office
- Addition: OTHER
- ENERGY FEATURES: Double Pane Windows
Price history
| Date | Event | Price |
|---|---|---|
| 7/8/2025 | Sold | -- |
Source: Agent Provided Report a problem | ||
| 6/11/2025 | Pending sale | $455,000$179/sqft |
Source: | ||
| 6/6/2025 | Listed for sale | $455,000+24.7%$179/sqft |
Source: | ||
| 1/6/2021 | Listing removed | -- |
Source: BBOR Report a problem | ||
| 11/30/2020 | Price change | $364,900-1.4%$143/sqft |
Source: TRIANGLE REAL ESTATE, LLC - 0573464 #214798 Report a problem | ||
Public tax history
| Year | Property taxes | Tax assessment |
|---|---|---|
| 2025 | $7,787 +5.5% | $420,690 +10% |
| 2024 | $7,384 +2.4% | $382,445 +5.3% |
| 2023 | $7,212 -2.7% | $363,362 +13.6% |
Find assessor info on the county website
Neighborhood: Willow Creek
Nearby schools
GreatSchools rating
- 3/10Dishman Elementary SchoolGrades: PK-5Distance: 0.9 mi
- 1/10Vincent Middle SchoolGrades: 6-8Distance: 1.5 mi
- 3/10West Brook Sr High SchoolGrades: 9-12Distance: 1.9 mi
Schools provided by the listing agent
- District: Beaumont
Source: The MLS. This data may not be complete. We recommend contacting the local school district to confirm school assignments for this home.

