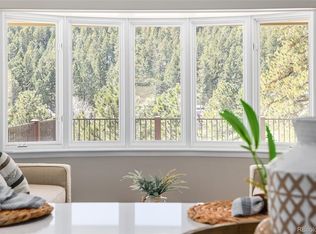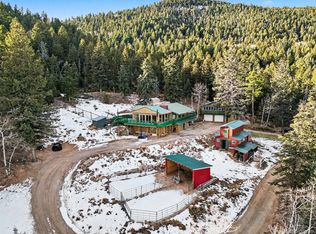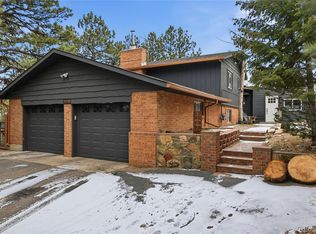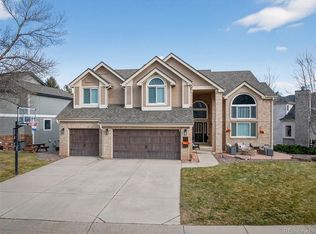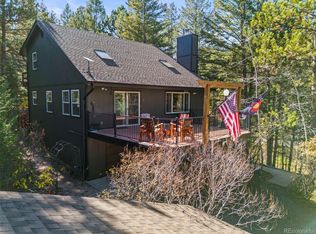Gorgeous 2 acre parcel ideally located on a serene, gently sloping site in the sought after Golden Meadow community. Quiet retreat with amazing views has the rare advantage of 2 upgraded homes, providing genuine flexibility with a remodeled main residence and an updated permitted 1,280 sqft guest home. For a total of 4,132 finished sqft, 6 beds, and 5 baths across 2 distinct living areas, it's ideal for multi-generational living, guests, or income producing opportunity. Beautifully upgraded main home has fresh interior/exterior paint and resilient plank vinyl flooring throughout. Bright, open floorplan features a vaulted great room with a cozy wood burning fireplace and a glass slider leads to an expansive wraparound deck, perfect for relaxing or entertaining. The dining area opens to a gourmet kitchen with all new stainless steel appliances, solid granite countertops and a large waterfall edged center island with breakfast bar seating. Upper level has a primary suite with 3 closets, including a walk-in, and a stunning updated private 3/4 bath, plus 2 beds and a spa inspired bath. Lower level offers 2 more beds, full bath and a laundry room. A standout feature is the ADU, which lives like a true 2nd home with zero entry access, open living room, and full kitchen. Main level bedroom with en-suite 3/4 bath and laundry, while the unfinished upper loft offers potential for a 2nd bed and has a 1/2 bath. Includes HE HVAC, finished oversized 1 car garage with epoxy floor, newer garage door and heated/cooled by central HVAC unit. Class 4 impact resistant roofs on both homes. There's a radon mitigation system and a generator. Enjoy Colorado living on the back patio or wraparound deck overlooking your wooded property with foothills views. Fenced areas, dog runs, private well, hot tub ready space, RV parking with 30-amp hookups and dump access, paved circular driveway, and a total of 3 heated garage spaces, including EV charging. Close to trails and open space, and just 5 miles to Conifer with shopping and dining. Easy access to Hwy 285 and C-470.
For sale
$1,250,000
8045 S Wagon Wheel Rd, Morrison, CO 80465
6beds
4,132sqft
Est.:
Single Family Residence
Built in 1973
2 Acres Lot
$1,214,400 Zestimate®
$303/sqft
$4/mo HOA
What's special
Amazing viewsRemodeled main residenceVaulted great roomFenced areasHot tub ready spaceSerene gently sloping sitePaved circular driveway
- 11 hours |
- 365 |
- 10 |
Zillow last checked: 8 hours ago
Listing updated: 13 hours ago
Listed by:
Grant Dolby 720-515-1802,
Dolby Haas
Source: My State MLS,MLS#: 11641751
Tour with a local agent
Facts & features
Interior
Bedrooms & bathrooms
- Bedrooms: 6
- Bathrooms: 5
- Full bathrooms: 4
- 1/2 bathrooms: 1
Rooms
- Room types: Bonus Room, Dining Room, En Suite, Family Room, First Floor Bathroom, First Floor Master Bedroom, Great Room, Kitchen, Laundry Room, Living Room, Loft, Master Bedroom, Private Guest Room, Walk-in Closet
Kitchen
- Features: Open, Granite Counters
Basement
- Area: 0
Heating
- Natural Gas, Baseboard
Cooling
- Central
Appliances
- Included: Dishwasher, Disposal, Dryer, Refrigerator, Microwave, Oven, Washer, Water Heater, Stainless Steel Appliances
Features
- Has basement: No
- Number of fireplaces: 1
Interior area
- Total structure area: 4,132
- Total interior livable area: 4,132 sqft
- Finished area above ground: 4,132
Video & virtual tour
Property
Parking
- Total spaces: 3
- Parking features: Driveway, Attached
- Garage spaces: 3
- Has uncovered spaces: Yes
Features
- Stories: 2
- Patio & porch: Covered Porch, Deck
- Exterior features: Utilities
- Fencing: Fenced
- Has view: Yes
- View description: Mountain, Scenic, Wooded
Lot
- Size: 2 Acres
- Features: Trees
Details
- Additional structures: Shed(s), Guest House
- Parcel number: 111686
- Lease amount: $0
Construction
Type & style
- Home type: SingleFamily
- Property subtype: Single Family Residence
Materials
- Frame, Stone Siding, Wood Siding
- Roof: Asphalt
Condition
- New construction: No
- Year built: 1973
Utilities & green energy
- Electric: Amps(0)
- Sewer: Private Septic
- Water: Well
- Utilities for property: Naturl Gas Available
Community & HOA
Community
- Subdivision: Golden Meadow
HOA
- Has HOA: Yes
- HOA fee: $4 monthly
- HOA name: Golden Meadows HOA
- HOA phone: 720-473-9467
Location
- Region: Morrison
Financial & listing details
- Price per square foot: $303/sqft
- Annual tax amount: $6,497
- Date on market: 2/4/2026
- Date available: 02/04/2026
- Listing agreement: Exclusive
Estimated market value
$1,214,400
$1.15M - $1.28M
$4,048/mo
Price history
Price history
| Date | Event | Price |
|---|---|---|
| 2/4/2026 | Listed for sale | $1,250,000$303/sqft |
Source: My State MLS #11641751 Report a problem | ||
Public tax history
Public tax history
Tax history is unavailable.BuyAbility℠ payment
Est. payment
$7,153/mo
Principal & interest
$6180
Property taxes
$531
Other costs
$442
Climate risks
Neighborhood: 80465
Nearby schools
GreatSchools rating
- 9/10Parmalee Elementary SchoolGrades: K-5Distance: 5.1 mi
- 6/10West Jefferson Middle SchoolGrades: 6-8Distance: 4.2 mi
- 10/10Conifer High SchoolGrades: 9-12Distance: 5.4 mi
Schools provided by the listing agent
- District: Jefferson County School District No. R-1
Source: My State MLS. This data may not be complete. We recommend contacting the local school district to confirm school assignments for this home.
- Loading
- Loading
