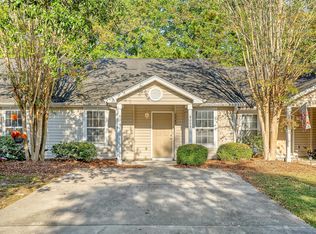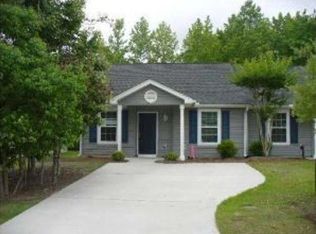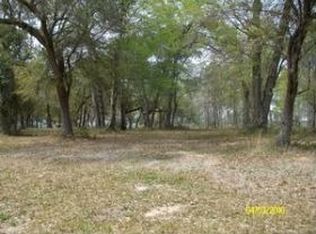Closed
$275,000
8045 Vermont Rd, North Charleston, SC 29418
2beds
1,128sqft
Townhouse
Built in 2006
4,356 Square Feet Lot
$254,800 Zestimate®
$244/sqft
$1,631 Estimated rent
Home value
$254,800
$242,000 - $268,000
$1,631/mo
Zestimate® history
Loading...
Owner options
Explore your selling options
What's special
Welcome to 8045 Vermont Road in the serene community of Hidden River on the Ashley in North Charleston. This charming 2-bed, 2-bath townhome spanning 1,128 sq ft is move-in ready and a perfect blend of comfort and style. Fresh paint and new durable LVP flooring throughout. The kitchen has plenty of cabinet space and flows into the fireside living room. The backyard features a patio and backs up to woods for added privacy. There is also an 11x10 storage unit at the front of the house. Community amenities include the Park at Rivers Edge swimming pool and clubhouse. The HOA covers the lawn and landscaping as well. This home is located just a short drive to many shops and restaurants. All this and more with room to truly make it your own. Don't wait - schedule your private tour today!
Zillow last checked: 9 hours ago
Listing updated: June 24, 2024 at 09:57am
Listed by:
Redfin Corporation
Bought with:
Maison Real Estate
Source: CTMLS,MLS#: 23016991
Facts & features
Interior
Bedrooms & bathrooms
- Bedrooms: 2
- Bathrooms: 2
- Full bathrooms: 2
Heating
- Electric, Heat Pump
Cooling
- Central Air
Appliances
- Laundry: Laundry Room
Features
- Flooring: Luxury Vinyl
- Number of fireplaces: 1
- Fireplace features: Living Room, One
Interior area
- Total structure area: 1,128
- Total interior livable area: 1,128 sqft
Property
Parking
- Parking features: Off Street
Features
- Levels: One
- Stories: 1
- Patio & porch: Patio
- Fencing: Partial
Lot
- Size: 4,356 sqft
- Features: 0 - .5 Acre, Wooded
Details
- Parcel number: 4040200094
Construction
Type & style
- Home type: Townhouse
- Property subtype: Townhouse
- Attached to another structure: Yes
Materials
- Vinyl Siding
- Foundation: Slab
Condition
- New construction: No
- Year built: 2006
Utilities & green energy
- Sewer: Public Sewer
- Water: Public
- Utilities for property: Charleston Water Service, Dominion Energy
Community & neighborhood
Community
- Community features: Clubhouse, Lawn Maint Incl, Pool
Location
- Region: North Charleston
- Subdivision: The Park at Rivers Edge
Other
Other facts
- Listing terms: Any
Price history
| Date | Event | Price |
|---|---|---|
| 12/5/2025 | Listing removed | $260,000$230/sqft |
Source: | ||
| 10/15/2025 | Price change | $260,000-3.7%$230/sqft |
Source: | ||
| 9/29/2025 | Price change | $270,000-3.6%$239/sqft |
Source: | ||
| 8/27/2025 | Listed for sale | $280,000+1.8%$248/sqft |
Source: | ||
| 8/31/2023 | Sold | $275,000+2.2%$244/sqft |
Source: | ||
Public tax history
| Year | Property taxes | Tax assessment |
|---|---|---|
| 2024 | $1,670 +141.2% | $11,000 +201.4% |
| 2023 | $692 -59% | $3,650 -33.4% |
| 2022 | $1,687 +0.8% | $5,480 |
Find assessor info on the county website
Neighborhood: 29418
Nearby schools
GreatSchools rating
- 7/10Windsor Hill Arts Infused Elementary SchoolGrades: PK-5Distance: 2.9 mi
- 3/10River Oaks Middle SchoolGrades: 6-8Distance: 2 mi
- 8/10Fort Dorchester High SchoolGrades: 9-12Distance: 2.4 mi
Schools provided by the listing agent
- Elementary: Pepper Hill
- Middle: Jerry Zucker
- High: Stall
Source: CTMLS. This data may not be complete. We recommend contacting the local school district to confirm school assignments for this home.
Get a cash offer in 3 minutes
Find out how much your home could sell for in as little as 3 minutes with a no-obligation cash offer.
Estimated market value
$254,800


