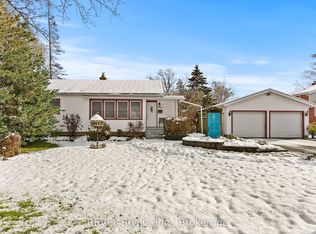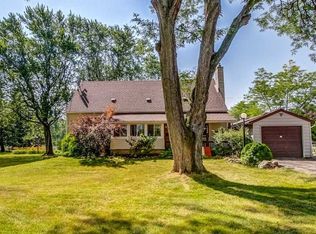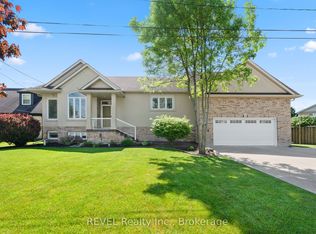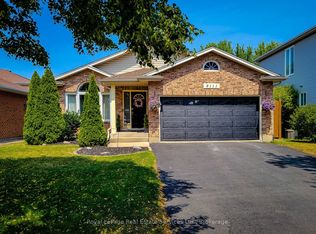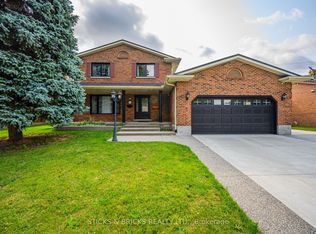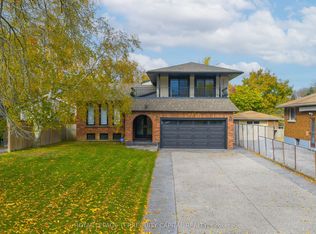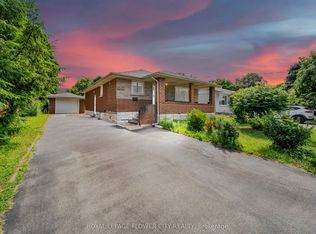Welcome to this exceptionally unique home that truly must be seen to be appreciated. This spacious 4-bedroom, 4-bathroom house offers an array of modern amenities and features. A new furnace was installed in February 2024, and the home boasts new wooden flooring throughout. The property includes two full kitchens one on the main floor and another in the finished basement making it ideal for large families. Additionally, there are two laundry rooms and new pot lights installed both inside the house and around the exterior perimeter, complete with an auto timer. The finished basement has a separate entrance, providing potential for rental income. It includes a renovated kitchen, a 4-piece bathroom, a spacious bedroom, and a recreational room, making it suitable for an in-law suite. The property also features two large garages (32x24 and 24x24), with one heated garage that could be used as a workshop. Outdoor amenities include an above-ground pool, a party deck, and a covered hot tub. The property offers two big driveways with ample parking space. This one-of-a-kind home is perfect for a home-based business and is conveniently located just steps from Lundy's Lane, public transit, shops, restaurants, and an elementary school. It is also just 10 minutes from the Falls and the casino
For sale
C$849,999
8046 Beaverdams Rd, Niagara Falls, ON L2H 1R8
5beds
4baths
Single Family Residence
Built in ----
0.3 Acres Lot
$-- Zestimate®
C$--/sqft
C$-- HOA
What's special
New furnaceNew wooden flooringTwo full kitchensTwo laundry roomsPot lightsFinished basementRenovated kitchen
- 169 days |
- 67 |
- 4 |
Likely to sell faster than
Zillow last checked: 8 hours ago
Listing updated: January 07, 2026 at 07:31pm
Listed by:
HOMELIFE SUPERSTARS REAL ESTATE LIMITED
Source: TRREB,MLS®#: X12386238 Originating MLS®#: Niagara Association of REALTORS
Originating MLS®#: Niagara Association of REALTORS
Facts & features
Interior
Bedrooms & bathrooms
- Bedrooms: 5
- Bathrooms: 4
Primary bedroom
- Level: Second
- Dimensions: 4.2 x 6.6
Bedroom
- Level: Second
- Dimensions: 3.5 x 3.9
Bedroom
- Level: Basement
- Dimensions: 7.01 x 3.35
Bedroom
- Level: Main
- Dimensions: 4.7 x 3.48
Bedroom 2
- Level: Second
- Dimensions: 3.66 x 3.48
Dining room
- Level: Main
- Dimensions: 3.8 x 3.05
Kitchen
- Level: Main
- Dimensions: 6.5 x 3.8
Living room
- Level: Main
- Dimensions: 5.4 x 6.8
Recreation
- Level: Basement
- Dimensions: 7.62 x 3.96
Heating
- Forced Air, Gas
Cooling
- Central Air
Features
- In-Law Suite
- Basement: Finished with Walk-Out
- Has fireplace: Yes
- Fireplace features: Natural Gas
Interior area
- Living area range: 3000-3500 null
Video & virtual tour
Property
Parking
- Total spaces: 10
- Parking features: Garage
- Has garage: Yes
Features
- Stories: 2
- Has private pool: Yes
- Pool features: Above Ground
Lot
- Size: 0.3 Acres
Details
- Parcel number: 643050133
Construction
Type & style
- Home type: SingleFamily
- Property subtype: Single Family Residence
Materials
- Brick
- Foundation: Concrete
- Roof: Asphalt Shingle
Utilities & green energy
- Sewer: Sewer
Community & HOA
Location
- Region: Niagara Falls
Financial & listing details
- Annual tax amount: C$6,342
- Date on market: 9/6/2025
HOMELIFE SUPERSTARS REAL ESTATE LIMITED
By pressing Contact Agent, you agree that the real estate professional identified above may call/text you about your search, which may involve use of automated means and pre-recorded/artificial voices. You don't need to consent as a condition of buying any property, goods, or services. Message/data rates may apply. You also agree to our Terms of Use. Zillow does not endorse any real estate professionals. We may share information about your recent and future site activity with your agent to help them understand what you're looking for in a home.
Price history
Price history
Price history is unavailable.
Public tax history
Public tax history
Tax history is unavailable.Climate risks
Neighborhood: Hodgson
Nearby schools
GreatSchools rating
- 4/10Harry F Abate Elementary SchoolGrades: 2-6Distance: 4.1 mi
- 3/10Gaskill Preparatory SchoolGrades: 7-8Distance: 5.3 mi
- 3/10Niagara Falls High SchoolGrades: 9-12Distance: 6.1 mi
