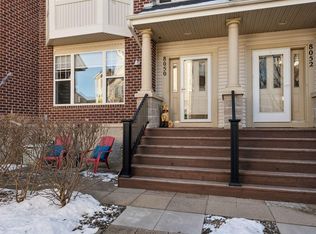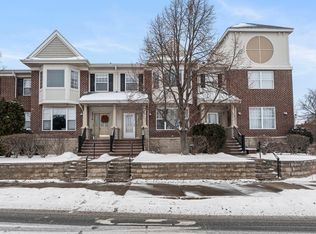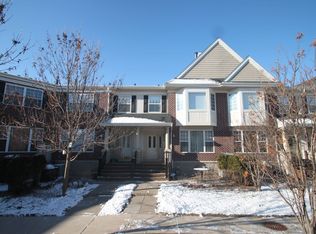Closed
$395,000
8046 Golden Valley Rd, Golden Valley, MN 55427
2beds
1,900sqft
Townhouse Side x Side
Built in 2002
1.19 Acres Lot
$395,300 Zestimate®
$208/sqft
$2,742 Estimated rent
Home value
$395,300
$364,000 - $431,000
$2,742/mo
Zestimate® history
Loading...
Owner options
Explore your selling options
What's special
Proudly presenting 8046 Golden Valley Road in the Wesley Commons neighborhood. This exceptional courtyard facing Golden Valley Townhome represents the pinnacle of convenient living for the active lifestyle. This home lives large, with its massive footprint spread over two luxurious levels. The main level welcomes you with an open concept that feels cozy but still provides the space to stretch out and relax with your special someone or have all of your people over for a party. Warmth radiates from the gas fireplace with custom surround, perfect for the chilly MN winter evenings. When it’s time to fill your belly, the big kitchen will bring forth the chef in you with ample cabinet and countertop space, stainless steel appliances, and multiple eating areas. The dining room is roomy enough to accommodate almost any size table, making larger gatherings a breeze. The main level also has a super convenient half bath, hardwood floors, updated paint, and tall ceilings. Ascend the stairs to find the generous primary suite with a spa-like private bathroom and demand walk-in closet. The upper level also includes the 2nd bedroom, an extremely flexible loft/den/office space, and laundry. This home is so clean and well maintained – it is truly ready for you to move in and enjoy on day 1. The million-dollar feature is the semi-private underground heated parking with room for two cars PLUS extra space for storage or your toys. This garage offers you direct access to your home and will be the key to surviving our “special” MN climate. Wesley Commons is a quiet and friendly community in an amazing location. You will LOVE being walking distance to coffee, dining, and retail and yet only minutes to downtown Minneapolis by car. If you prefer two wheels to four, the “Very Bikeable” 73 Bike Score rating is solid. Access to the Luce Line Trail is a snap – you could be at target field for a Twins game this summer in 30 minutes – imagine the possibilities! This is a rare opportunity, come take a look and you’ll be quickly convinced that this is the one. Welcome Home!
Zillow last checked: 8 hours ago
Listing updated: June 02, 2025 at 08:55am
Listed by:
Charles R Aul 612-812-7737,
Lakes Sotheby's International Realty
Bought with:
BJ LaVelle, Roost, Compass
Compass
Source: NorthstarMLS as distributed by MLS GRID,MLS#: 6675871
Facts & features
Interior
Bedrooms & bathrooms
- Bedrooms: 2
- Bathrooms: 3
- Full bathrooms: 2
- 1/2 bathrooms: 1
Bedroom 1
- Level: Upper
- Area: 221 Square Feet
- Dimensions: 17x13
Bedroom 2
- Level: Upper
- Area: 130 Square Feet
- Dimensions: 13x10
Dining room
- Level: Main
- Area: 120 Square Feet
- Dimensions: 12x10
Family room
- Level: Upper
- Area: 154 Square Feet
- Dimensions: 14x11
Garage
- Level: Lower
- Area: 660 Square Feet
- Dimensions: 30x22
Kitchen
- Level: Main
- Area: 132 Square Feet
- Dimensions: 12x11
Living room
- Level: Main
- Area: 440 Square Feet
- Dimensions: 22x20
Patio
- Level: Main
- Area: 100 Square Feet
- Dimensions: 10x10
Heating
- Forced Air
Cooling
- Central Air
Appliances
- Included: Dishwasher, Disposal, Dryer, Microwave, Range, Refrigerator, Stainless Steel Appliance(s)
Features
- Basement: None
- Number of fireplaces: 1
- Fireplace features: Gas, Living Room
Interior area
- Total structure area: 1,900
- Total interior livable area: 1,900 sqft
- Finished area above ground: 1,900
- Finished area below ground: 0
Property
Parking
- Total spaces: 2
- Parking features: Assigned, Attached, Shared Driveway, Electric, Garage Door Opener, Guest, Heated Garage, Insulated Garage, Garage, Secured, Storage, Tuckunder Garage, Underground
- Attached garage spaces: 2
- Has uncovered spaces: Yes
- Details: Garage Dimensions (30x22)
Accessibility
- Accessibility features: None
Features
- Levels: Two
- Stories: 2
- Pool features: None
Lot
- Size: 1.19 Acres
- Features: Near Public Transit, Many Trees
Details
- Foundation area: 950
- Parcel number: 3111821140171
- Zoning description: Residential-Single Family
Construction
Type & style
- Home type: Townhouse
- Property subtype: Townhouse Side x Side
- Attached to another structure: Yes
Materials
- Brick/Stone, Vinyl Siding
- Roof: Asphalt,Pitched
Condition
- Age of Property: 23
- New construction: No
- Year built: 2002
Utilities & green energy
- Electric: Circuit Breakers, 100 Amp Service, Power Company: Xcel Energy
- Gas: Natural Gas
- Sewer: City Sewer/Connected
- Water: City Water/Connected
Community & neighborhood
Security
- Security features: Secured Garage/Parking
Location
- Region: Golden Valley
- Subdivision: Cic 0976 Wesley Commons Condos
HOA & financial
HOA
- Has HOA: Yes
- HOA fee: $422 monthly
- Amenities included: In-Ground Sprinkler System
- Services included: Maintenance Structure, Hazard Insurance, Internet, Lawn Care, Maintenance Grounds, Professional Mgmt, Trash, Sewer, Shared Amenities, Snow Removal
- Association name: FirstServices
- Association phone: 952-277-2700
Other
Other facts
- Road surface type: Paved
Price history
| Date | Event | Price |
|---|---|---|
| 5/30/2025 | Sold | $395,000$208/sqft |
Source: | ||
| 3/26/2025 | Pending sale | $395,000$208/sqft |
Source: | ||
| 3/18/2025 | Listing removed | $395,000$208/sqft |
Source: | ||
| 3/14/2025 | Listed for sale | $395,000+34.8%$208/sqft |
Source: | ||
| 3/24/2021 | Listing removed | -- |
Source: Owner Report a problem | ||
Public tax history
| Year | Property taxes | Tax assessment |
|---|---|---|
| 2025 | $5,269 +1.7% | $379,700 -0.7% |
| 2024 | $5,181 +3.4% | $382,300 +0.9% |
| 2023 | $5,010 +6.4% | $379,000 +2.2% |
Find assessor info on the county website
Neighborhood: 55427
Nearby schools
GreatSchools rating
- 6/10Meadowbrook Elementary SchoolGrades: PK-6Distance: 1.7 mi
- 5/10Hopkins North Junior High SchoolGrades: 7-9Distance: 2.7 mi
- 8/10Hopkins Senior High SchoolGrades: 10-12Distance: 2.4 mi
Get a cash offer in 3 minutes
Find out how much your home could sell for in as little as 3 minutes with a no-obligation cash offer.
Estimated market value
$395,300


