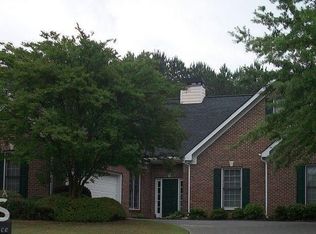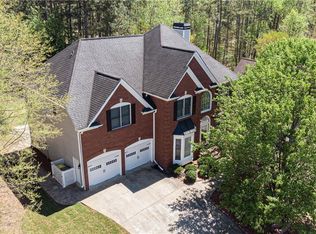Closed
$649,000
8046 Ridge Valley, Woodstock, GA 30189
4beds
4,439sqft
Single Family Residence, Residential
Built in 1999
0.47 Acres Lot
$643,400 Zestimate®
$146/sqft
$4,139 Estimated rent
Home value
$643,400
$605,000 - $688,000
$4,139/mo
Zestimate® history
Loading...
Owner options
Explore your selling options
What's special
Location and lifestyle combine to make this your next dream home! Just off Towne Lake Parkway and 575, this meticulously-maintained 4 bedroom home with a luxurious POOL and finished terrace level is ready for you! Beautiful, pristine landscaping greets you as you pull up to this stately home. The grand entry foyer opens up into the lofty great room with the first of THREE FIREPLACES, and big enough for a grand piano! The kitchen is large and finished with high-end cabinets and counters. You'll love the sitting area/eat-in kitchen with another fireplace. From there step out into the backyard oasis, where you'll find the lovely POOL, deck, and private fenced yard. The large separate dining room allows for plenty of seating; sure to please the entertainer. Before you head upstairs, notice the bedroom on the main level, just off the great room; perfect for guests or as an office. Upstairs are three more bedrooms, including the OVERSIZED PRIMARY ensuite with the third fireplace. So much space...and the closet is a room unto itself. The two secondary bedrooms are nicely sized with plenty of closet space. Heading to the FINISHED BASEMENT, you'll find a large LIVING area, full bath, and plenty of storage. There is also a BOAT GARAGE on this level - accessible from inside and outside the home. Don't delay...schedule your private showing today!
Zillow last checked: 8 hours ago
Listing updated: September 26, 2025 at 10:54pm
Listing Provided by:
Christine McMahan,
Atlanta Communities 770-316-9325
Bought with:
Joyce Taylor Beale, 200902
Real Estate REFINED
Source: FMLS GA,MLS#: 7624047
Facts & features
Interior
Bedrooms & bathrooms
- Bedrooms: 4
- Bathrooms: 4
- Full bathrooms: 3
- 1/2 bathrooms: 1
- Main level bedrooms: 1
Primary bedroom
- Features: Oversized Master
- Level: Oversized Master
Bedroom
- Features: Oversized Master
Primary bathroom
- Features: Double Vanity, Separate Tub/Shower, Soaking Tub
Dining room
- Features: Separate Dining Room
Kitchen
- Features: Breakfast Bar, Breakfast Room, Cabinets Stain, Eat-in Kitchen, Kitchen Island
Heating
- Central
Cooling
- Central Air
Appliances
- Included: Dishwasher, Gas Cooktop, Microwave
- Laundry: Laundry Room
Features
- Cathedral Ceiling(s), Double Vanity, Entrance Foyer, Entrance Foyer 2 Story, High Ceilings 9 ft Main, Walk-In Closet(s)
- Flooring: Carpet, Ceramic Tile, Hardwood
- Windows: Double Pane Windows
- Basement: Boat Door,Daylight,Exterior Entry,Finished,Finished Bath
- Number of fireplaces: 3
- Fireplace features: Gas Log, Great Room, Keeping Room, Master Bedroom
- Common walls with other units/homes: No Common Walls
Interior area
- Total structure area: 4,439
- Total interior livable area: 4,439 sqft
Property
Parking
- Total spaces: 4
- Parking features: Driveway, Garage
- Garage spaces: 2
- Has uncovered spaces: Yes
Accessibility
- Accessibility features: None
Features
- Levels: Three Or More
- Patio & porch: Rear Porch
- Exterior features: Private Yard, No Dock
- Pool features: Heated, In Ground
- Spa features: Community
- Fencing: Back Yard
- Has view: Yes
- View description: Neighborhood, Pool, Trees/Woods
- Waterfront features: None
- Body of water: None
Lot
- Size: 0.47 Acres
- Features: Back Yard, Front Yard, Landscaped, Private
Details
- Additional structures: Pergola
- Parcel number: 15N11B 378
- Other equipment: None
- Horse amenities: None
Construction
Type & style
- Home type: SingleFamily
- Architectural style: Traditional
- Property subtype: Single Family Residence, Residential
Materials
- Brick, Brick Front, Cement Siding
- Foundation: Concrete Perimeter
- Roof: Composition
Condition
- Resale
- New construction: No
- Year built: 1999
Utilities & green energy
- Electric: 220 Volts
- Sewer: Public Sewer
- Water: Public
- Utilities for property: Cable Available, Electricity Available, Natural Gas Available, Phone Available, Sewer Available, Water Available
Green energy
- Energy efficient items: None
- Energy generation: None
Community & neighborhood
Security
- Security features: Smoke Detector(s)
Community
- Community features: Near Schools, Near Shopping, Park, Pickleball, Playground, Pool, Sidewalks
Location
- Region: Woodstock
- Subdivision: Deer Run West
HOA & financial
HOA
- Has HOA: Yes
- HOA fee: $785 annually
Other
Other facts
- Road surface type: Asphalt
Price history
| Date | Event | Price |
|---|---|---|
| 9/23/2025 | Sold | $649,000$146/sqft |
Source: | ||
| 8/11/2025 | Pending sale | $649,000$146/sqft |
Source: | ||
| 8/1/2025 | Listed for sale | $649,000+88.1%$146/sqft |
Source: | ||
| 6/15/2015 | Sold | $345,000+3%$78/sqft |
Source: | ||
| 4/16/2015 | Pending sale | $335,000$75/sqft |
Source: Keller Williams - Atlanta - East Cobb #5398980 Report a problem | ||
Public tax history
| Year | Property taxes | Tax assessment |
|---|---|---|
| 2025 | $755 -47.1% | $245,152 +3.1% |
| 2024 | $1,427 -72.9% | $237,840 +13.5% |
| 2023 | $5,265 +6.8% | $209,560 +9.5% |
Find assessor info on the county website
Neighborhood: 30189
Nearby schools
GreatSchools rating
- 6/10Carmel Elementary SchoolGrades: PK-5Distance: 2.2 mi
- 7/10Woodstock Middle SchoolGrades: 6-8Distance: 1 mi
- 9/10Woodstock High SchoolGrades: 9-12Distance: 0.9 mi
Schools provided by the listing agent
- Elementary: Carmel
- Middle: Woodstock
- High: Woodstock
Source: FMLS GA. This data may not be complete. We recommend contacting the local school district to confirm school assignments for this home.
Get a cash offer in 3 minutes
Find out how much your home could sell for in as little as 3 minutes with a no-obligation cash offer.
Estimated market value$643,400
Get a cash offer in 3 minutes
Find out how much your home could sell for in as little as 3 minutes with a no-obligation cash offer.
Estimated market value
$643,400

