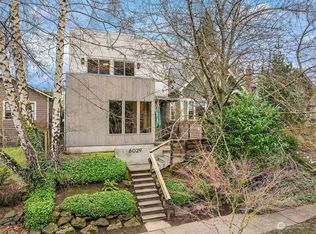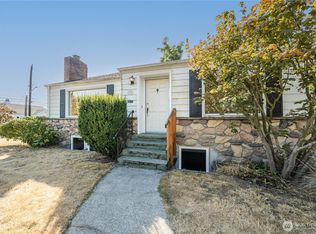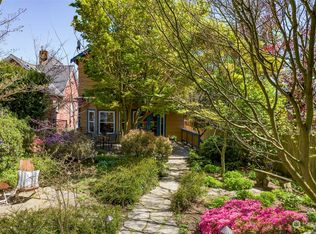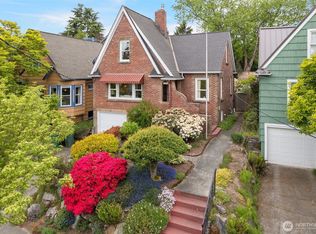Sold
Listed by:
Gabriel Ellenberg,
Windermere Northlake
Bought with: COMPASS
$1,125,000
8047 Ashworth Avenue N, Seattle, WA 98103
3beds
2,200sqft
Single Family Residence
Built in 1928
4,917.92 Square Feet Lot
$1,117,300 Zestimate®
$511/sqft
$4,205 Estimated rent
Home value
$1,117,300
$1.04M - $1.21M
$4,205/mo
Zestimate® history
Loading...
Owner options
Explore your selling options
What's special
This charming 1928 Tudor just two blocks from Green Lake is ready for some new owners! Fully finished top floor with a flex space, primary bedroom and bathroom and lots of easily accessible storage. Unfinished basement with great ceiling height and huge potential! The main floor living room has as much style as anyone could ever ask for. The back yard is magical with grape vines and fruit trees and serene privacy. Come take advantage of this incredible opportunity and join an incredible community in one of Seattles most coveted neighborhoods. Roof is approximately 12 years old.
Zillow last checked: 8 hours ago
Listing updated: August 16, 2023 at 03:30pm
Offers reviewed: Jul 25
Listed by:
Gabriel Ellenberg,
Windermere Northlake
Bought with:
Kevin Lam, 20115087
COMPASS
Source: NWMLS,MLS#: 2138216
Facts & features
Interior
Bedrooms & bathrooms
- Bedrooms: 3
- Bathrooms: 2
- Full bathrooms: 2
- Main level bedrooms: 2
Heating
- Fireplace(s), Forced Air, High Efficiency (Unspecified)
Cooling
- None
Appliances
- Included: Dishwasher_, Dryer, Microwave_, Refrigerator_, StoveRange_, Washer, Dishwasher, Microwave, Refrigerator, StoveRange, Water Heater: Gas, Water Heater Location: Basement
Features
- Bath Off Primary, Walk-In Pantry
- Flooring: Ceramic Tile, Hardwood, Carpet
- Doors: French Doors
- Windows: Double Pane/Storm Window
- Basement: Daylight,Unfinished
- Number of fireplaces: 1
- Fireplace features: Wood Burning, Main Level: 1, Fireplace
Interior area
- Total structure area: 2,200
- Total interior livable area: 2,200 sqft
Property
Parking
- Total spaces: 1
- Parking features: Driveway, Attached Garage, Off Street
- Attached garage spaces: 1
Features
- Levels: Two
- Stories: 2
- Entry location: Main
- Patio & porch: Ceramic Tile, Hardwood, Wall to Wall Carpet, Bath Off Primary, Double Pane/Storm Window, French Doors, Walk-In Pantry, Fireplace, Water Heater
- Has view: Yes
- View description: Territorial
Lot
- Size: 4,917 sqft
- Dimensions: 41' x 123' x 42'
- Features: Curbs, Paved, Sidewalk, Deck, Fenced-Fully, Gas Available, High Speed Internet, Outbuildings
- Topography: Level
- Residential vegetation: Brush, Fruit Trees, Garden Space
Details
- Parcel number: 9473200175
- Zoning description: Jurisdiction: City
- Special conditions: Standard
Construction
Type & style
- Home type: SingleFamily
- Architectural style: Tudor
- Property subtype: Single Family Residence
Materials
- Wood Siding, Wood Products
- Foundation: Poured Concrete
- Roof: Composition
Condition
- Average
- Year built: 1928
Utilities & green energy
- Electric: Company: Seattle Public Utilities
- Sewer: Sewer Connected, Company: Seattle Public Utilities
- Water: Public, Company: Seattle Public Utilities
Community & neighborhood
Location
- Region: Seattle
- Subdivision: Green Lake
Other
Other facts
- Listing terms: Cash Out,Conventional,FHA
- Cumulative days on market: 652 days
Price history
| Date | Event | Price |
|---|---|---|
| 8/16/2023 | Sold | $1,125,000+25.1%$511/sqft |
Source: | ||
| 7/26/2023 | Pending sale | $899,000$409/sqft |
Source: | ||
| 7/20/2023 | Listed for sale | $899,000$409/sqft |
Source: | ||
Public tax history
| Year | Property taxes | Tax assessment |
|---|---|---|
| 2024 | $8,572 +12% | $857,000 +9.2% |
| 2023 | $7,650 +3.4% | $785,000 -7.4% |
| 2022 | $7,397 +6.6% | $848,000 +16% |
Find assessor info on the county website
Neighborhood: Green Lake
Nearby schools
GreatSchools rating
- 8/10Daniel Bagley Elementary SchoolGrades: K-5Distance: 0.2 mi
- 9/10Robert Eagle Staff Middle SchoolGrades: 6-8Distance: 0.5 mi
- 8/10Ingraham High SchoolGrades: 9-12Distance: 2.6 mi
Get a cash offer in 3 minutes
Find out how much your home could sell for in as little as 3 minutes with a no-obligation cash offer.
Estimated market value$1,117,300
Get a cash offer in 3 minutes
Find out how much your home could sell for in as little as 3 minutes with a no-obligation cash offer.
Estimated market value
$1,117,300



