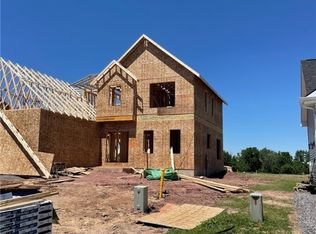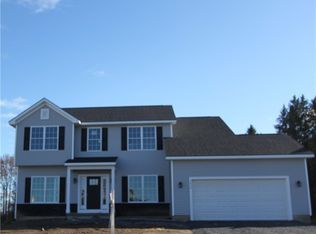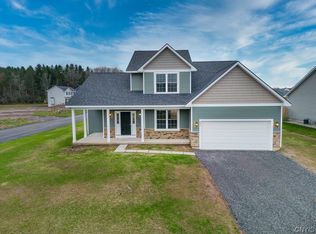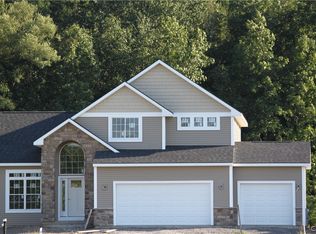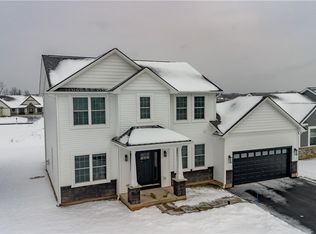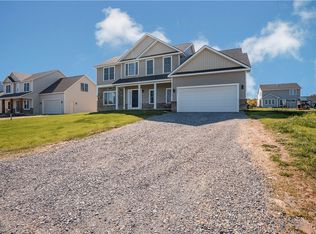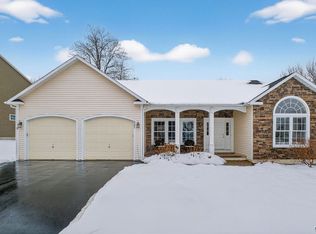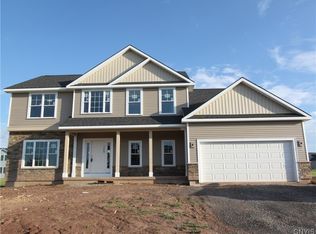New Four Bedroom Colonial Built By J. Alberici & Sons, Inc. Featuring A First Floor Laundry And Office, Full Basement 8' Tall Poured Concrete, 2 Car Garage, 2 1/2 Baths, Family Room With Fireplace, Kitchen With Center Island And A Pantry. Located In The Jack Nicklaus Signature Golf Course And Marina. Close To The YMCA And Shopping And Highways. Short Drive To The Micron Plant. BUILT BY J. ALBERICI & SONS, INC.
IN THE TIMBER BANKS COMMUNITY. 194 FOOT DEEP LOT!!
Active
$589,500
8047 Forest Ridge Ln, Lysander, NY 13027
4beds
2,200sqft
Single Family Residence
Built in 2025
9,448.16 Square Feet Lot
$-- Zestimate®
$268/sqft
$93/mo HOA
What's special
First floor laundryFamily room with fireplaceKitchen with center island
- 214 days |
- 913 |
- 24 |
Zillow last checked: 8 hours ago
Listing updated: July 30, 2025 at 04:02pm
Listing by:
Coldwell Banker Prime Prop,Inc 315-622-0161,
Kevin Hanlon 315-622-0161
Source: NYSAMLSs,MLS#: S1626642 Originating MLS: Syracuse
Originating MLS: Syracuse
Tour with a local agent
Facts & features
Interior
Bedrooms & bathrooms
- Bedrooms: 4
- Bathrooms: 3
- Full bathrooms: 2
- 1/2 bathrooms: 1
- Main level bathrooms: 1
Heating
- Gas, Forced Air
Appliances
- Included: Dishwasher, Exhaust Fan, Electric Oven, Electric Range, Free-Standing Range, Gas Water Heater, Oven, Range Hood
- Laundry: Main Level
Features
- Breakfast Bar, Ceiling Fan(s), Den, Separate/Formal Dining Room, Entrance Foyer, Granite Counters, Great Room, Kitchen Island, Pantry, Sliding Glass Door(s), Bath in Primary Bedroom
- Flooring: Carpet, Ceramic Tile, Laminate, Varies
- Doors: Sliding Doors
- Basement: Egress Windows,Sump Pump
- Number of fireplaces: 1
Interior area
- Total structure area: 2,200
- Total interior livable area: 2,200 sqft
Video & virtual tour
Property
Parking
- Total spaces: 2
- Parking features: Attached, Garage
- Attached garage spaces: 2
Features
- Levels: Two
- Stories: 2
- Exterior features: Gravel Driveway
Lot
- Size: 9,448.16 Square Feet
- Dimensions: 66 x 194
- Features: Rectangular, Rectangular Lot, Residential Lot
Details
- Parcel number: New Construction Not Filed Yet
- Special conditions: Standard
Construction
Type & style
- Home type: SingleFamily
- Architectural style: Colonial,Transitional
- Property subtype: Single Family Residence
Materials
- Attic/Crawl Hatchway(s) Insulated, Blown-In Insulation, Stone, Vinyl Siding, PEX Plumbing
- Foundation: Poured
- Roof: Asphalt
Condition
- New Construction
- New construction: Yes
- Year built: 2025
Utilities & green energy
- Electric: Circuit Breakers
- Sewer: Connected
- Water: Connected, Public
- Utilities for property: Cable Available, Electricity Connected, Sewer Connected, Water Connected
Community & HOA
Community
- Subdivision: Timber Residential Golf C
HOA
- Amenities included: Other, See Remarks
- HOA fee: $93 monthly
Location
- Region: Lysander
Financial & listing details
- Price per square foot: $268/sqft
- Tax assessed value: $66,000
- Annual tax amount: $4,600
- Date on market: 7/30/2025
- Listing terms: Cash,Conventional,FHA,VA Loan
Estimated market value
Not available
Estimated sales range
Not available
Not available
Price history
Price history
| Date | Event | Price |
|---|---|---|
| 7/30/2025 | Listed for sale | $589,500$268/sqft |
Source: | ||
Public tax history
Public tax history
Tax history is unavailable.BuyAbility℠ payment
Estimated monthly payment
Boost your down payment with 6% savings match
Earn up to a 6% match & get a competitive APY with a *. Zillow has partnered with to help get you home faster.
Learn more*Terms apply. Match provided by Foyer. Account offered by Pacific West Bank, Member FDIC.Climate risks
Neighborhood: 13027
Nearby schools
GreatSchools rating
- 5/10L Pearl Palmer Elementary SchoolGrades: PK-5Distance: 0.8 mi
- 6/10Donald S Ray SchoolGrades: 6-7Distance: 3 mi
- 8/10Charles W Baker High SchoolGrades: 10-12Distance: 3.1 mi
Schools provided by the listing agent
- District: Baldwinsville
Source: NYSAMLSs. This data may not be complete. We recommend contacting the local school district to confirm school assignments for this home.
