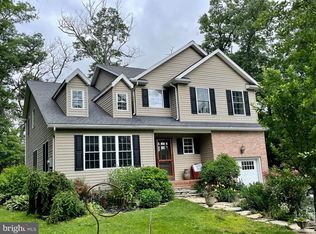Looking for a bit of privacy? Mature foliage sets the ambience for this beautiful all stone rancher which sits on 3+ acres. Inside the home boasts a newly remodeled kitchen/living area complete with hardwood floors, brick wood burning fireplace, breakfast bar, new countertops, deep farmhouse sink, custom backsplash, separate dining area and MUCH more! The neutral décor throughout will enhance your finishing touches. The lower level continues the rustic charm of this home and is currently being utilized for additional entertaining. The property is enhanced by the splendid front porch, stone retaining walls, front/rear patios and wooded privacy. Take a drive, admire the views and tour the property.....schedule your showing NOW!
This property is off market, which means it's not currently listed for sale or rent on Zillow. This may be different from what's available on other websites or public sources.

