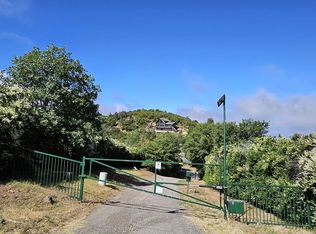Sold for $529,000 on 12/05/25
$529,000
8048 High Hill Rd, Julian, CA 92036
2beds
988sqft
Single Family Residence
Built in 2010
3.3 Acres Lot
$528,800 Zestimate®
$535/sqft
$2,311 Estimated rent
Home value
$528,800
$492,000 - $571,000
$2,311/mo
Zestimate® history
Loading...
Owner options
Explore your selling options
What's special
Take a drive past a picturesque lake and up a mountain to a hidden road guarded by an electronic gate. High Hill is like no other off-grid road, with unparalleled views and breathtaking splendor. This home sits on the edge of a hill, surrounded by pine, manzanita, and cedar trees, and seems to float between the peaks. Cuyamaca Woods is an off-grid community with several sections all nestled onto the ridges and bluffs of North Peak in Julian. The High Hill cabin is a well-designed, comfortable, and thoughtfully built 2-bedroom 2-bath home. The home is heated by a Propane wall heater and a wood stove. Cooling winds are frequent each season, and convenient ceiling fans for more circulation on warm days. Step out onto the spacious deck that runs the length of the home and wraps to the entry. Spend time watching graceful hawks glide and hearing the wind through the pines. The full kitchen has a view into the canyon, plenty of storage, and all the amenities to cook up a gourmet dinner for every season. The important details to make mountain life comfortable have been added with owned solar power, a 12,000-watt generator for backup, a private well and 5,000-gallon water tank, as well as a large under-house storage area. *The known Fees associated with this community are through the Cuyamaca Fire Safe Council. *A non-mandatory suggested annual contribution of $125 goes towards maintaining gates and roads.
Zillow last checked: 8 hours ago
Listing updated: December 06, 2025 at 02:41pm
Listed by:
Deborah J Kerch DRE #01441209 760-579-3716,
Orchard Realty, Inc.,
Lisa Marie Alvarado DRE #02225931 510-717-4731,
Orchard Realty, Inc.
Bought with:
Leslie Sanchez, DRE #02239898
eXp Realty of Southern California, Inc.
Source: SDMLS,MLS#: 250031370 Originating MLS: San Diego Association of REALTOR
Originating MLS: San Diego Association of REALTOR
Facts & features
Interior
Bedrooms & bathrooms
- Bedrooms: 2
- Bathrooms: 2
- Full bathrooms: 2
Heating
- Pellet/Wood Burning Stove, Wall/Gravity
Cooling
- N/K
Appliances
- Included: Microwave, Refrigerator, Solar Panels, Propane Oven, Propane Stove, Vented Exhaust Fan
- Laundry: Electric
Interior area
- Total structure area: 988
- Total interior livable area: 988 sqft
Property
Parking
- Total spaces: 3
- Parking features: None Known
Features
- Levels: 1 Story
- Stories: 1
- Pool features: N/K
- Fencing: N/K
Lot
- Size: 3.30 Acres
Details
- Parcel number: 2932023100
- Zoning: R-1:SINGLE
- Zoning description: R-1:SINGLE
Construction
Type & style
- Home type: SingleFamily
- Architectural style: See Remarks
- Property subtype: Single Family Residence
Materials
- Cement Siding
- Roof: Composition
Condition
- Year built: 2010
Utilities & green energy
- Sewer: Septic Installed
- Water: Well on Property, Private, Well
Community & neighborhood
Location
- Region: Julian
- Subdivision: JULIAN
Other
Other facts
- Listing terms: Cash,Conventional
Price history
| Date | Event | Price |
|---|---|---|
| 12/5/2025 | Sold | $529,000$535/sqft |
Source: | ||
| 10/23/2025 | Pending sale | $529,000$535/sqft |
Source: | ||
| 10/4/2025 | Price change | $529,000-3.6%$535/sqft |
Source: | ||
| 6/22/2025 | Listed for sale | $549,000$556/sqft |
Source: | ||
Public tax history
| Year | Property taxes | Tax assessment |
|---|---|---|
| 2025 | $3,041 +2.2% | $286,905 +2% |
| 2024 | $2,976 +1.9% | $281,280 +2% |
| 2023 | $2,920 +1.9% | $275,766 +2% |
Find assessor info on the county website
Neighborhood: 92036
Nearby schools
GreatSchools rating
- 4/10Julian Elementary SchoolGrades: K-5Distance: 4.9 mi
- 5/10Julian Junior High SchoolGrades: 6-8Distance: 4.9 mi
- 6/10Julian High SchoolGrades: 9-12Distance: 4.7 mi

Get pre-qualified for a loan
At Zillow Home Loans, we can pre-qualify you in as little as 5 minutes with no impact to your credit score.An equal housing lender. NMLS #10287.
Sell for more on Zillow
Get a free Zillow Showcase℠ listing and you could sell for .
$528,800
2% more+ $10,576
With Zillow Showcase(estimated)
$539,376