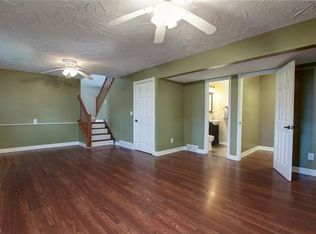Sold for $258,000
$258,000
8048 Plains Rd, Mentor, OH 44060
3beds
1,323sqft
Single Family Residence
Built in 1937
0.51 Acres Lot
$272,800 Zestimate®
$195/sqft
$1,818 Estimated rent
Home value
$272,800
$248,000 - $303,000
$1,818/mo
Zestimate® history
Loading...
Owner options
Explore your selling options
What's special
Enjoy one floor living in this updated 3 Bedroom & 2 Full Bath Ranch! This wonderful home offers desirable open concept living with freshly painted neutral decor, recessed lighting & luxury vinyl flooring throughout. Spacious Living Room is open to Remodeled Kitchen with all new shaker cabinetry, quartz counter tops and stainless steel appliances. Dining Room with slider to patio and backyard with privacy fencing. Master Bedroom with private full bath. Both bathrooms have been completely remodeled. Central air. Updated electrical panel and service. Vinyl windows & siding. New roof 2023. New wrap around concrete driveway, 1+car attached garage plus 12x10 storage shed. New septic system installed 2024, public water. Home is set on 2 parcels, just over half acre corner lot. Just minutes to shopping, restaurants, schools, freeway access and all community amenities Mentor has to offer! 1-yr Home Warranty included.
Zillow last checked: 8 hours ago
Listing updated: July 03, 2024 at 08:25am
Listing Provided by:
Dan McCaskey dan21mcc@gmail.com440-773-5542,
RE/MAX Traditions
Bought with:
Michael E Boerner, 2015001410
HomeSmart Real Estate Momentum LLC
Source: MLS Now,MLS#: 5044572 Originating MLS: Lake Geauga Area Association of REALTORS
Originating MLS: Lake Geauga Area Association of REALTORS
Facts & features
Interior
Bedrooms & bathrooms
- Bedrooms: 3
- Bathrooms: 2
- Full bathrooms: 2
- Main level bathrooms: 2
- Main level bedrooms: 3
Primary bedroom
- Description: Flooring: Luxury Vinyl Tile
- Level: First
- Dimensions: 14 x 11
Bedroom
- Description: Flooring: Luxury Vinyl Tile
- Level: First
- Dimensions: 12 x 12
Bedroom
- Description: Flooring: Luxury Vinyl Tile
- Level: First
- Dimensions: 12 x 10
Dining room
- Description: Flooring: Luxury Vinyl Tile
- Level: First
- Dimensions: 14 x 11
Kitchen
- Description: Flooring: Luxury Vinyl Tile
- Level: First
- Dimensions: 17 x 9
Living room
- Description: Flooring: Luxury Vinyl Tile
- Level: First
- Dimensions: 19 x 13
Heating
- Forced Air, Gas
Cooling
- Central Air
Appliances
- Included: Dishwasher, Microwave, Range, Refrigerator
- Laundry: Laundry Closet, Main Level
Features
- Open Floorplan, Recessed Lighting, See Remarks
- Basement: Crawl Space
- Has fireplace: No
Interior area
- Total structure area: 1,323
- Total interior livable area: 1,323 sqft
- Finished area above ground: 1,323
Property
Parking
- Total spaces: 1
- Parking features: Attached, Concrete, Driveway, Garage, Paved
- Attached garage spaces: 1
Features
- Levels: One
- Stories: 1
- Patio & porch: Patio
- Fencing: Partial,Wood
Lot
- Size: 0.51 Acres
- Dimensions: 169 x 179
- Features: Corner Lot
Details
- Additional structures: Shed(s)
- Additional parcels included: 16D095A000350
- Parcel number: 16D095A000340
Construction
Type & style
- Home type: SingleFamily
- Architectural style: Ranch
- Property subtype: Single Family Residence
- Attached to another structure: Yes
Materials
- Vinyl Siding
- Roof: Asphalt,Fiberglass
Condition
- Year built: 1937
Details
- Warranty included: Yes
Utilities & green energy
- Sewer: Septic Tank
- Water: Public
Community & neighborhood
Community
- Community features: Medical Service, Shopping
Location
- Region: Mentor
- Subdivision: Mountain View
Price history
| Date | Event | Price |
|---|---|---|
| 7/3/2024 | Sold | $258,000+3.2%$195/sqft |
Source: | ||
| 6/27/2024 | Pending sale | $249,900$189/sqft |
Source: | ||
| 6/14/2024 | Contingent | $249,900$189/sqft |
Source: | ||
| 6/11/2024 | Listed for sale | $249,900+6.3%$189/sqft |
Source: | ||
| 12/20/2023 | Sold | $235,000-2.1%$178/sqft |
Source: | ||
Public tax history
| Year | Property taxes | Tax assessment |
|---|---|---|
| 2024 | $2,466 +48.4% | $63,290 +35.2% |
| 2023 | $1,662 -0.8% | $46,800 |
| 2022 | $1,675 +0.3% | $46,800 |
Find assessor info on the county website
Neighborhood: 44060
Nearby schools
GreatSchools rating
- 7/10Orchard Hollow Elementary SchoolGrades: K-5Distance: 1.3 mi
- 7/10Shore Middle SchoolGrades: 6-8Distance: 0.7 mi
- 8/10Mentor High SchoolGrades: 9-12Distance: 1.2 mi
Schools provided by the listing agent
- District: Mentor EVSD - 4304
Source: MLS Now. This data may not be complete. We recommend contacting the local school district to confirm school assignments for this home.
Get pre-qualified for a loan
At Zillow Home Loans, we can pre-qualify you in as little as 5 minutes with no impact to your credit score.An equal housing lender. NMLS #10287.
Sell with ease on Zillow
Get a Zillow Showcase℠ listing at no additional cost and you could sell for —faster.
$272,800
2% more+$5,456
With Zillow Showcase(estimated)$278,256
