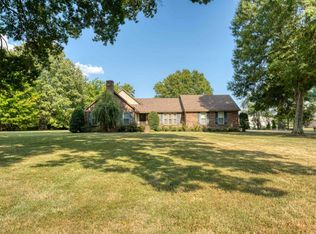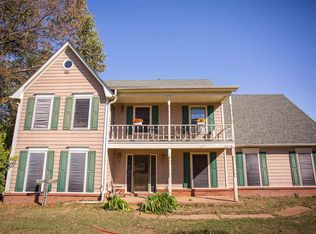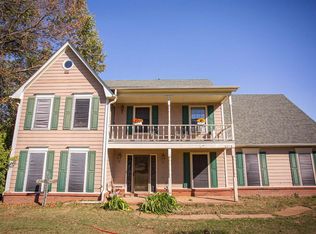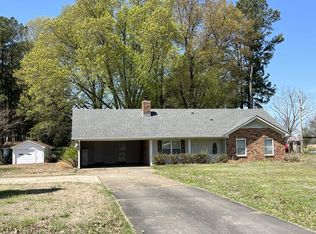Sold for $400,000
$400,000
8048 Rosemark Rd, Millington, TN 38053
3beds
2,550sqft
Single Family Residence
Built in 1972
5.6 Acres Lot
$398,600 Zestimate®
$157/sqft
$2,264 Estimated rent
Home value
$398,600
$379,000 - $419,000
$2,264/mo
Zestimate® history
Loading...
Owner options
Explore your selling options
What's special
Don't miss this gem in the desirable Rosemark area! Just under 6 acres with 2 ponds, duck pond up front and pond in back of property plenty of room for horses. This single story 3BR/3BA home blends country charm with modern updates. Features include an updated kitchen, enormous primary bathroom suite, new double hung vinyl windows, siding replaced 2018, and a new tankless water heater (2022). Enjoy a large 23x35 wired workshop with garage and separate 6x10 room- perfect for hobbies, storage, or projects- and sip your morning coffee on the inviting front porch overlooking peaceful views. All this, just minutes from Arlington, Millington and Wolfchase shopping and dining, approximately 10 minutes to the Millington Naval Base and within minutes to Tipton Rosemark Academy! 3.75% Assumable VA Loan!! Motivated Sellers! Make Offer! Now offering $2000 Buyer Bonus!
Zillow last checked: 8 hours ago
Listing updated: January 15, 2026 at 11:50am
Listed by:
Heather Mills,
Crye-Leike, Inc., REALTORS
Bought with:
Alli Clark
Keller Williams
Source: MAAR,MLS#: 10203635
Facts & features
Interior
Bedrooms & bathrooms
- Bedrooms: 3
- Bathrooms: 3
- Full bathrooms: 3
Primary bedroom
- Features: Hardwood Floor, Walk-In Closet(s)
- Level: First
- Area: 208
- Dimensions: 13 x 16
Bedroom 2
- Features: Hardwood Floor
- Level: First
- Area: 165
- Dimensions: 11 x 15
Bedroom 3
- Features: Hardwood Floor
- Level: First
- Area: 168
- Dimensions: 12 x 14
Primary bathroom
- Features: Separate His/ Her Baths, Separate Shower, Tile Floor, Full Bath
Dining room
- Features: Separate Dining Room
- Area: 195
- Dimensions: 13 x 15
Kitchen
- Features: Eat-in Kitchen, Kitchen Island, Pantry, Updated/Renovated Kitchen, Washer/Dryer Connections
Living room
- Features: Great Room, Separate Den, Separate Living Room
- Area: 180
- Dimensions: 12 x 15
Den
- Area: 323
- Dimensions: 17 x 19
Heating
- Central
Cooling
- Central Air
Appliances
- Included: Vent Hood/Exhaust Fan, Range/Oven, Gas Cooktop, Disposal, Dishwasher, Microwave
- Laundry: Laundry Room
Features
- All Bedrooms Down, 1 or More BR Down, Primary Down, Renovated Bathroom, Separate Tub & Shower, Textured Ceiling, 2 or More Baths, 2nd Bedroom, 3rd Bedroom, Den/Great Room, Dining Room, Kitchen, Laundry Room, Living Room, Primary Bedroom, Storage, Square Feet Source: AutoFill (MAARdata) or Public Records (Cnty Assessor Site)
- Flooring: Part Hardwood, Vinyl
- Number of fireplaces: 1
- Fireplace features: In Den/Great Room
Interior area
- Total interior livable area: 2,550 sqft
Property
Parking
- Total spaces: 2
- Parking features: Driveway/Pad, Storage, Workshop in Garage
- Covered spaces: 2
- Has uncovered spaces: Yes
Features
- Stories: 1
- Patio & porch: Porch
- Pool features: None
- Fencing: Wrought Iron,Wood
- Waterfront features: Lake/Pond on Property
Lot
- Size: 5.60 Acres
- Dimensions: 5.6 acres
- Features: Level, Some Trees
Details
- Additional structures: Storage, Workshop
- Parcel number: D0118 00255
Construction
Type & style
- Home type: SingleFamily
- Architectural style: Traditional
- Property subtype: Single Family Residence
Materials
- Aluminum/Steel Siding
Condition
- New construction: No
- Year built: 1972
Utilities & green energy
- Sewer: Septic Tank
- Water: Public
Community & neighborhood
Location
- Region: Millington
- Subdivision: Cavnar
Other
Other facts
- Price range: $400K - $400K
Price history
| Date | Event | Price |
|---|---|---|
| 1/14/2026 | Sold | $400,000-3.6%$157/sqft |
Source: | ||
| 12/8/2025 | Pending sale | $415,000$163/sqft |
Source: | ||
| 11/2/2025 | Price change | $415,000-1.2%$163/sqft |
Source: | ||
| 10/6/2025 | Price change | $419,999-2.3%$165/sqft |
Source: | ||
| 8/29/2025 | Price change | $430,000-4.4%$169/sqft |
Source: | ||
Public tax history
| Year | Property taxes | Tax assessment |
|---|---|---|
| 2025 | $2,251 -4.6% | $83,675 +20.2% |
| 2024 | $2,359 | $69,600 |
| 2023 | $2,359 | $69,600 |
Find assessor info on the county website
Neighborhood: 38053
Nearby schools
GreatSchools rating
- 7/10Barrets Elementary SchoolGrades: PK-8Distance: 3 mi
- 2/10Bolton High SchoolGrades: 9-12Distance: 1.6 mi
Get pre-qualified for a loan
At Zillow Home Loans, we can pre-qualify you in as little as 5 minutes with no impact to your credit score.An equal housing lender. NMLS #10287.
Sell for more on Zillow
Get a Zillow Showcase℠ listing at no additional cost and you could sell for .
$398,600
2% more+$7,972
With Zillow Showcase(estimated)$406,572



