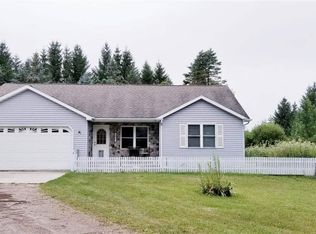READY to SHOW - For appointment please use contact below: -----------Contact - Sharna Clement (sharnaveronaclough@gmail.com) or call/text 989-600-7052 House sits on 5 acres, 2 miles from Londo Lake & 3 miles from town. 1st Floor Living Room 20.9" x 13.2" (275Sq") Dinning Room 14' x 12.5" (175Sq") Kitchen 16.4" x 11.2" (183 Sq") 6th Bedroom/Den 13.6" x 11.2 (152 Sq") Laundry/Mud Room 11.2" x 8.4" (94Sq") Full Bathroom 11.4" x 4.6" (52Sq") 2nd Floor 1st Bedroom 13.4" x 11.6" (155Sq") 2nd Bedroom 11.9" x 9.5" (113Sq") Longer closet @ 7.6" x 3'10" (23Sf") 3rd Bedroom 12.6" x 11.4" (143Sq") 4th Bedroom 17.4" x 13.5" (235Sq") not accounted for fireplace wall in that room 5th Bedroom 16.10" x 13.6" (219Sq") Full Bathroom 7.4" x 7.1 (52Sq") 2 1/2 Garage is 26" x 26" (676Sq") Outside Dimensions Sq feet Lower level is 1,160" Outside Dimensions Sq feet Upper level is 1,160" Total house sq is 2,320" House has a working propane fire place with above ground tank along with a fuel oil furnace with separate tank. Property has a newer well within 4 years. Property also has 3 different drive ways at different locations on the property. Property comes with 2 out builds. Currently one stores the family tractor. New Roof within 4 years Remodeled lower bath and throughout Every wall freshly painted New Carpet in every bedroom and living room Ceiling fan in every room (2 brand new) Large kitchen All appliances stay (dish, stove, fridge, washer & dryer)
This property is off market, which means it's not currently listed for sale or rent on Zillow. This may be different from what's available on other websites or public sources.

