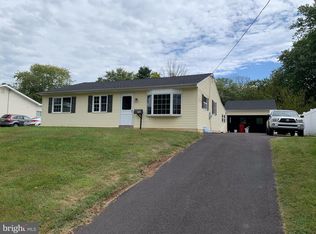Must see this beautiful, meticulously kept rancher! Original owners hand picked this lot as it sits high above neighborhood which affords a feeling of solitude in a development setting. Owners replaced the Roof, HVAC system, C/A and upgraded the electric. Original windows updated to replacement windows with grids. Hall bathroom features new bathtub enclosure along with updated cabinetry, light fixtures and sink. Pull-down attic stairs with blown-in insulation in hallway. Master Bedroom, 2nd and 3rd all nice size with updated 6-panel doors throughout. Neutral coloring throughout; wall-to-wall carpeting over hardwood floors--exposed once! Wonderful clean-clean-clean eat-in kitchen with maple cabinetry, retro-style counter-tops; built-in pantry, vinyl flooring, and gas cooking. Partially finished walk-out basement with bilco doors, powder room and radiant heat. Huge tree lined yard (75 x 181) large enough to accommodate a pool and many outdoor activities.
This property is off market, which means it's not currently listed for sale or rent on Zillow. This may be different from what's available on other websites or public sources.
