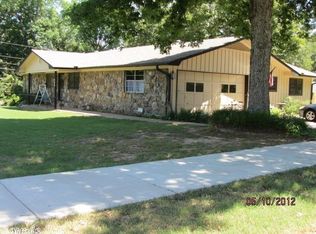Closed
$314,000
805 Club Rd, Sherwood, AR 72120
4beds
3,100sqft
Single Family Residence
Built in 1977
2.78 Acres Lot
$315,100 Zestimate®
$101/sqft
$2,421 Estimated rent
Home value
$315,100
$284,000 - $350,000
$2,421/mo
Zestimate® history
Loading...
Owner options
Explore your selling options
What's special
New Roof-2024: 40 year architectural shingles. Spacious living area has hardwood floors and wet bar. The home features a nice kitchen with tile and granite, pantry, wall oven, and cook top as well as a nice island area. Formal dining off of the kitchen has wood floors and french doors. Home sits on 2.78 acres. This is a great rare find in city limits! A must see!
Zillow last checked: 8 hours ago
Listing updated: October 02, 2025 at 09:40am
Listed by:
Kathy Fortner 501-259-6776,
Keller Williams Realty
Bought with:
Chase Rackley, AR
Rackley Realty
Source: CARMLS,MLS#: 25019726
Facts & features
Interior
Bedrooms & bathrooms
- Bedrooms: 4
- Bathrooms: 3
- Full bathrooms: 2
- 1/2 bathrooms: 1
Dining room
- Features: Separate Dining Room, Eat-in Kitchen
Heating
- Natural Gas
Cooling
- Electric
Appliances
- Included: Surface Range, Dishwasher, Trash Compactor, Plumbed For Ice Maker, Oven, Gas Water Heater
- Laundry: Washer Hookup, Electric Dryer Hookup, Laundry Chute, Laundry Room
Features
- Wet Bar, Ceiling Fan(s), Walk-in Shower, Pantry, Sheet Rock, Paneling, Wallpaper, Guest Bedroom/Main Lv, 2 Bedrooms Same Level
- Flooring: Carpet, Wood, Tile
- Attic: Floored
- Has fireplace: Yes
- Fireplace features: Woodburning-Site-Built, Gas Starter
Interior area
- Total structure area: 3,100
- Total interior livable area: 3,100 sqft
Property
Parking
- Total spaces: 2
- Parking features: Garage, Two Car, Garage Door Opener, Garage Faces Side
- Has garage: Yes
Features
- Levels: Two
- Stories: 2
- Patio & porch: Patio
- Exterior features: Rain Gutters
- Fencing: Full,Wood
Lot
- Size: 2.78 Acres
- Features: Level, Common to Golf Course
Details
- Parcel number: 23S0240014900
Construction
Type & style
- Home type: SingleFamily
- Architectural style: Traditional
- Property subtype: Single Family Residence
Materials
- Brick, Metal/Vinyl Siding
- Foundation: Crawl Space
- Roof: Shingle
Condition
- New construction: No
- Year built: 1977
Utilities & green energy
- Electric: Elec-Municipal (+Entergy)
- Sewer: Public Sewer
- Water: Public
Community & neighborhood
Community
- Community features: Golf
Location
- Region: Sherwood
- Subdivision: Metes & Bounds
HOA & financial
HOA
- Has HOA: No
Other
Other facts
- Listing terms: Conventional,Cash
- Road surface type: Paved
Price history
| Date | Event | Price |
|---|---|---|
| 10/2/2025 | Sold | $314,000-15.1%$101/sqft |
Source: | ||
| 10/2/2025 | Contingent | $370,000$119/sqft |
Source: | ||
| 5/20/2025 | Listed for sale | $370,000+8.2%$119/sqft |
Source: | ||
| 10/7/2023 | Listing removed | -- |
Source: Zillow Rentals Report a problem | ||
| 9/21/2023 | Price change | $2,000+5.3%$1/sqft |
Source: Zillow Rentals Report a problem | ||
Public tax history
| Year | Property taxes | Tax assessment |
|---|---|---|
| 2024 | $3,503 +23.4% | $61,165 +24.6% |
| 2023 | $2,838 -9.2% | $49,071 -10.1% |
| 2022 | $3,126 +11.5% | $54,610 +10% |
Find assessor info on the county website
Neighborhood: 72120
Nearby schools
GreatSchools rating
- 8/10Sherwood Elementary SchoolGrades: PK-5Distance: 0.8 mi
- 5/10Sylvan Hills Middle SchoolGrades: 6-8Distance: 1.7 mi
- 5/10Sylvan Hills High SchoolGrades: 9-12Distance: 1.8 mi

Get pre-qualified for a loan
At Zillow Home Loans, we can pre-qualify you in as little as 5 minutes with no impact to your credit score.An equal housing lender. NMLS #10287.
