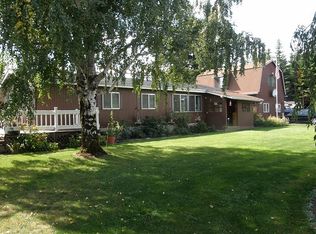Beautifully appointed west side home! Gardeners paradise! Wrap around porch w tranquil views of the yard. Charming fixtures! 3 beds, possible 4th bed/bonus. Main floor features open fl plan, built ins, mud room & master on main! Light & bright. Master bedroom w bay window bathroom & large closet. Upstairs has 2 bedrooms and possible 3rd bedroom/bonus. Large loft space. Over sized garage & garden shed. Storage galore! Stunning landscape.
This property is off market, which means it's not currently listed for sale or rent on Zillow. This may be different from what's available on other websites or public sources.

