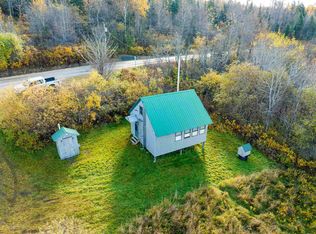Take in the stunning mountain views from this North Country chalet and guest house. Enjoy the convenience of being on a paved, town maintained road yet tucked away in the middle of the mountains. This home offers a prime location just minutes from Coleman State Park, only 8 Miles to the Balsams and 11 miles to Colebrook. Many updates have been done since 2012. The main house has a new roof, appliances, pellet stove, pellet furnace, propane furnace, windows, septic pump and master bedroom dormer. Knotty pine, cathedral ceilings and natural sunlight make the first floor very inviting and cozy. Enjoy time on the covered deck with long distant views of the mountains and valley. Open Kitchen with eat at counter and plenty of cabinet space. Home also offers a convenient full walk-out basement with partially finished 3/4 bathroom for the guest house. The 20 x 20 guest house was built in 2015 and includes one bedroom, a sleeping loft and a spacious living room. There is a full drive out basement under the guest house with a garage door, perfect for extra storage or parking. Also has a detached one car garage with storage above, direct ATV access via Diamond Pond Road and snowmobile access with permission. This home and location is a must see!
This property is off market, which means it's not currently listed for sale or rent on Zillow. This may be different from what's available on other websites or public sources.
