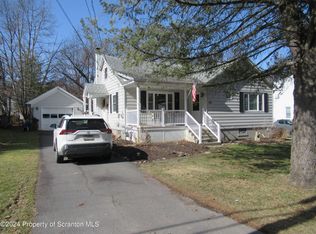Sold for $320,000
$320,000
805 E Mountain Rd, Scranton, PA 18505
3beds
1,985sqft
Residential, Single Family Residence
Built in 1950
1 Acres Lot
$334,800 Zestimate®
$161/sqft
$1,874 Estimated rent
Home value
$334,800
$308,000 - $365,000
$1,874/mo
Zestimate® history
Loading...
Owner options
Explore your selling options
What's special
Welcome to this beautifully remodeled, one-story home located in Scranton's highly sought-after East Mountain neighborhood. This spacious residence has been completely updated and features a new roof, a newly added bathroom, a modern kitchen with updated finishes such as quartz counters marble backsplash, and fully renovated bathrooms throughout.The home offers three generously sized bedrooms, including a primary bedroom with a cedar closet, a large family room perfect for entertaining, and an eat-in kitchen. Enjoy the warmth and character of two distinctive, fully functional fireplaces, along with the efficiency of gas heat.Step outside to find both a covered front and back porch, a fenced yard for added privacy, a convenient carport, and off-street parking for up to four vehicles. The full basement offers abundant storage space and excellent potential for future finishing.Included in the sale are three additional landlocked wooded parcels, each with its own tax bill, offering additional value and potential.Don't miss your opportunity to own a move-in ready home in one of Scranton's most desirable areas. Schedule your private tour today!
Zillow last checked: 8 hours ago
Listing updated: August 18, 2025 at 12:50pm
Listed by:
Leah Gianacopoulos,
ERA One Source Realty
Bought with:
Melissa Campas-Hoffman, RS376654
C21 Jack Ruddy Real Estate
Source: GSBR,MLS#: SC253270
Facts & features
Interior
Bedrooms & bathrooms
- Bedrooms: 3
- Bathrooms: 2
- Full bathrooms: 2
Primary bedroom
- Area: 153.6 Square Feet
- Dimensions: 12 x 12.8
Bedroom 2
- Area: 132 Square Feet
- Dimensions: 12 x 11
Bedroom 3
- Area: 215 Square Feet
- Dimensions: 21.5 x 10
Bathroom 1
- Area: 54.4 Square Feet
- Dimensions: 8 x 6.8
Bathroom 2
- Area: 48 Square Feet
- Dimensions: 8 x 6
Family room
- Area: 292.32 Square Feet
- Dimensions: 17.4 x 16.8
Kitchen
- Area: 288 Square Feet
- Dimensions: 24 x 12
Living room
- Area: 431.2 Square Feet
- Dimensions: 28 x 15.4
Heating
- Natural Gas
Cooling
- Ceiling Fan(s)
Appliances
- Included: Dishwasher, Refrigerator, Electric Range, Electric Oven
Features
- Cedar Closet(s), Walk-In Closet(s), Kitchen Island, Eat-in Kitchen
- Flooring: Carpet, Tile, Concrete
- Basement: Full,Unfinished
- Attic: Attic Storage,Floored,Storage,Walk Up
- Number of fireplaces: 2
- Fireplace features: Wood Burning
- Common walls with other units/homes: No Common Walls
Interior area
- Total structure area: 1,985
- Total interior livable area: 1,985 sqft
- Finished area above ground: 1,985
- Finished area below ground: 0
Property
Parking
- Total spaces: 2
- Parking features: Carport, Paved, Off Street, Driveway, Concrete
- Has carport: Yes
- Uncovered spaces: 2
Features
- Levels: One
- Stories: 1
- Patio & porch: Deck, Porch, Screened, Enclosed
- Exterior features: Private Yard, Rain Gutters
- Pool features: None
- Spa features: None
- Frontage length: 57.00
Lot
- Size: 1 Acres
- Dimensions: 57 x 135 x 40 x 185
- Features: Irregular Lot, Wooded, See Remarks, Level
Details
- Additional parcels included: 16806020004 $1014.4416806020003 $761.5916806020002 $1212.0416806020005
- Parcel number: 16806020005
- Zoning: R1
- Zoning description: Residential
Construction
Type & style
- Home type: SingleFamily
- Architectural style: Ranch
- Property subtype: Residential, Single Family Residence
Materials
- Brick, Stucco
- Foundation: Combination
- Roof: Shingle,Wood
Condition
- New construction: No
- Year built: 1950
Utilities & green energy
- Electric: Circuit Breakers
- Sewer: Public Sewer
- Water: Public
- Utilities for property: Cable Connected, Electricity Available
Community & neighborhood
Location
- Region: Scranton
Other
Other facts
- Listing terms: Cash,VA Loan,FHA,Conventional
- Road surface type: Paved
Price history
| Date | Event | Price |
|---|---|---|
| 8/18/2025 | Sold | $320,000-1.5%$161/sqft |
Source: | ||
| 7/18/2025 | Pending sale | $324,900$164/sqft |
Source: | ||
| 7/4/2025 | Listed for sale | $324,900+106.9%$164/sqft |
Source: | ||
| 12/1/2021 | Sold | $157,000-9.8%$79/sqft |
Source: | ||
| 11/5/2021 | Pending sale | $174,000$88/sqft |
Source: | ||
Public tax history
| Year | Property taxes | Tax assessment |
|---|---|---|
| 2024 | $6,343 | $19,000 |
| 2023 | $6,343 +70.9% | $19,000 |
| 2022 | $3,712 | $19,000 |
Find assessor info on the county website
Neighborhood: East Mountain
Nearby schools
GreatSchools rating
- 5/10John G Whittier #2Grades: K-4Distance: 0.9 mi
- 5/10South Scranton Intermediate SchoolGrades: 5-8Distance: 1.5 mi
- 5/10Scranton High SchoolGrades: 7-12Distance: 2.3 mi
Get pre-qualified for a loan
At Zillow Home Loans, we can pre-qualify you in as little as 5 minutes with no impact to your credit score.An equal housing lender. NMLS #10287.
Sell with ease on Zillow
Get a Zillow Showcase℠ listing at no additional cost and you could sell for —faster.
$334,800
2% more+$6,696
With Zillow Showcase(estimated)$341,496
