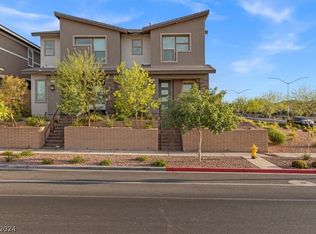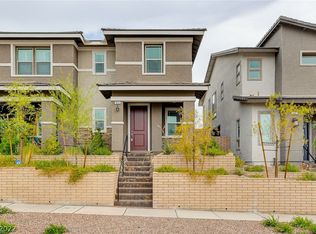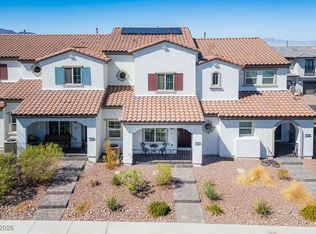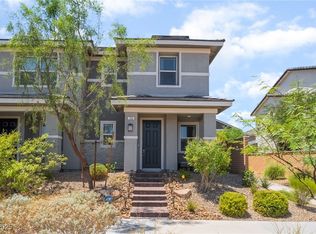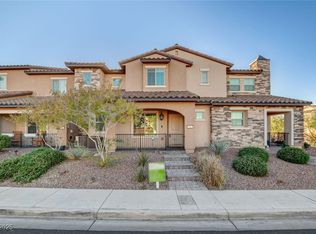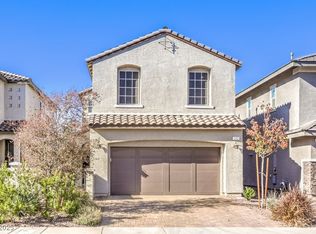Welcome to your dream home that overlooks the Las Vegas strip! This stunning 3-bed, 1503 sq ft townhome is located on the corner lot and boasts numerous upgrades and is perfect for modern living. As you step inside, you'll begreeted by an open-plan concept on the main floor, seamlessly integrating the living, dining, and kitchen areas. Kitchen offers island/breakfast bar with pendant lights The sliding glass doors lead you to a covered patio and a delightful courtyard garden, ideal for outdoor relaxation and entertainment. Upstairs, convenience meets functionality with a centrally located laundry room, 3-bedroom, and beautifully upgraded bathrooms. The primary bedroom is a true retreat, featuring a HUGE walk-in closet with ample storage space. Nestled in the heart of Cadence, an exceptional master-planned community, you'll enjoy a plethora of amenities designed to enhance your lifestyle. Don't miss this opportunity to make this incredible townhome your own!
Contingent
$399,900
805 E Sunset Rd, Henderson, NV 89011
3beds
1,503sqft
Est.:
Townhouse
Built in 2020
2,178 Square Feet Lot
$-- Zestimate®
$266/sqft
$108/mo HOA
What's special
Courtyard gardenCovered patioStainless steel appliancesCorner lotOpen-plan conceptHuge walk-in closetUpgraded bathrooms
- 161 days |
- 298 |
- 15 |
Zillow last checked: 8 hours ago
Listing updated: January 01, 2026 at 12:23pm
Listed by:
Chad Evans B.1002990 702-275-7653,
Pointes Realty LLC
Source: LVR,MLS#: 2708944 Originating MLS: Greater Las Vegas Association of Realtors Inc
Originating MLS: Greater Las Vegas Association of Realtors Inc
Facts & features
Interior
Bedrooms & bathrooms
- Bedrooms: 3
- Bathrooms: 3
- Full bathrooms: 2
- 1/2 bathrooms: 1
Primary bedroom
- Description: Ceiling Fan,Closet,Walk-In Closet(s)
- Dimensions: 15x13
Bedroom 2
- Description: Ceiling Fan,Closet
- Dimensions: 11x12
Bedroom 3
- Description: Ceiling Fan,Closet
- Dimensions: 13x11
Kitchen
- Description: Breakfast Bar/Counter,Island,Lighting Recessed,Linoleum/Vinyl Flooring
Living room
- Description: Undefined
- Dimensions: 13x13
Heating
- Central, Electric
Cooling
- Central Air, Electric
Appliances
- Included: Dryer, Dishwasher, Disposal, Gas Range, Microwave, Refrigerator, Water Softener Owned, Washer
- Laundry: Electric Dryer Hookup, Gas Dryer Hookup, Upper Level
Features
- Ceiling Fan(s), Window Treatments
- Flooring: Linoleum, Vinyl
- Windows: Blinds, Drapes
- Has fireplace: No
Interior area
- Total structure area: 1,503
- Total interior livable area: 1,503 sqft
Video & virtual tour
Property
Parking
- Total spaces: 2
- Parking features: Attached, Garage, Guest, Private
- Attached garage spaces: 2
Features
- Stories: 2
- Patio & porch: Covered, Patio, Porch
- Exterior features: Porch, Patio, Sprinkler/Irrigation
- Pool features: Community
- Fencing: Block,Back Yard
- Has view: Yes
- View description: City, Park/Greenbelt, Mountain(s)
Lot
- Size: 2,178 Square Feet
- Features: Drip Irrigation/Bubblers, Desert Landscaping, Landscaped, < 1/4 Acre
Details
- Parcel number: 17906815001
- Zoning description: Single Family
- Horse amenities: None
Construction
Type & style
- Home type: Townhouse
- Architectural style: Two Story
- Property subtype: Townhouse
- Attached to another structure: Yes
Materials
- Stucco, Drywall
- Roof: Tile
Condition
- Resale
- Year built: 2020
Utilities & green energy
- Electric: Photovoltaics None
- Sewer: Public Sewer
- Water: Public
- Utilities for property: Cable Available, High Speed Internet Available
Community & HOA
Community
- Features: Pool
- Security: Prewired, Fire Sprinkler System
- Subdivision: Cadence Village Parcel 1-H2 & 1-H3
HOA
- Has HOA: Yes
- Amenities included: Park, Pool
- Services included: Association Management, Recreation Facilities
- HOA fee: $325 quarterly
- HOA name: Cadence
- HOA phone: 702-605-3111
Location
- Region: Henderson
Financial & listing details
- Price per square foot: $266/sqft
- Tax assessed value: $350,054
- Annual tax amount: $3,134
- Date on market: 8/10/2025
- Listing agreement: Exclusive Right To Sell
- Listing terms: Cash,Conventional,Contract,FHA,VA Loan
- Ownership: Townhouse
Estimated market value
Not available
Estimated sales range
Not available
$2,076/mo
Price history
Price history
| Date | Event | Price |
|---|---|---|
| 1/1/2026 | Contingent | $399,900$266/sqft |
Source: | ||
| 10/16/2025 | Price change | $399,900-4.8%$266/sqft |
Source: | ||
| 9/28/2025 | Price change | $419,900-4.5%$279/sqft |
Source: | ||
| 8/16/2025 | Price change | $439,900-2.2%$293/sqft |
Source: | ||
| 8/12/2025 | Listing removed | $2,300$2/sqft |
Source: Zillow Rentals Report a problem | ||
Public tax history
Public tax history
| Year | Property taxes | Tax assessment |
|---|---|---|
| 2025 | $3,134 +3.9% | $122,519 +10.2% |
| 2024 | $3,016 +12.2% | $111,223 +11.2% |
| 2023 | $2,688 +8% | $100,059 +19.2% |
Find assessor info on the county website
BuyAbility℠ payment
Est. payment
$2,335/mo
Principal & interest
$1924
Property taxes
$163
Other costs
$248
Climate risks
Neighborhood: Pittman
Nearby schools
GreatSchools rating
- 4/10C T Sewell Elementary SchoolGrades: PK-5Distance: 0.7 mi
- 5/10B Mahlon Brown Junior High SchoolGrades: 6-8Distance: 1.4 mi
- 4/10Basic Academy of Int'l Studies High SchoolGrades: 9-12Distance: 1.9 mi
Schools provided by the listing agent
- Elementary: Sewell, C.T.,Sewell, C.T.
- Middle: Brown B. Mahlon
- High: Basic Academy
Source: LVR. This data may not be complete. We recommend contacting the local school district to confirm school assignments for this home.
- Loading
