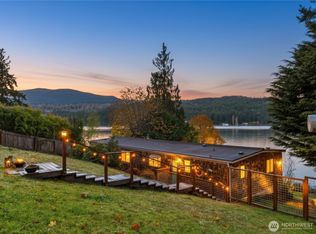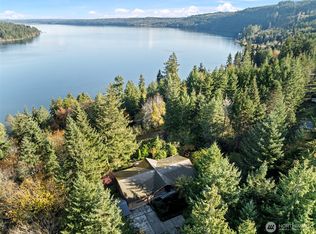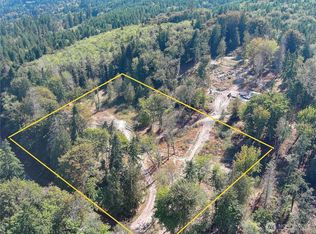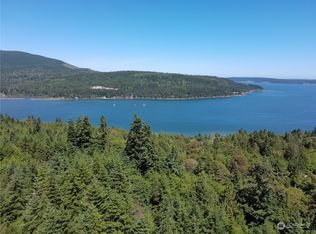Sold
Listed by:
Laina Amerson,
Bell Tower Brokers
Bought with: COMPASS
$1,395,500
805 Fairmount Road, Port Townsend, WA 98368
2beds
2,923sqft
Single Family Residence
Built in 2006
0.53 Acres Lot
$1,422,800 Zestimate®
$477/sqft
$3,031 Estimated rent
Home value
$1,422,800
$1.18M - $1.71M
$3,031/mo
Zestimate® history
Loading...
Owner options
Explore your selling options
What's special
Live luxuriously with nature on the Olympic Peninsula. Watch the boats come in, eagles hunt and orcas play. This newly updated home has two primary bedroom suites, with two offices - one which can easily be used as a primary suite on the main floor. The perfect house for hosting friends, yet intimate enough just for you. Thoughtful, timeless gourmet kitchen with all the extras - including walk-in pantry, warming drawer, double ovens, and deep fryer. Stunning tiered garden path leads you past a pond and raised vegetable beds, down to your own private beach. Low-bank waterfront. Beach rights included. New hardwood oak floors throughout. You don't have to do anything--just get to living.
Zillow last checked: 8 hours ago
Listing updated: December 19, 2024 at 04:02am
Listed by:
Laina Amerson,
Bell Tower Brokers
Bought with:
Kyle Moss, 116307
COMPASS
Source: NWMLS,MLS#: 2241654
Facts & features
Interior
Bedrooms & bathrooms
- Bedrooms: 2
- Bathrooms: 4
- Full bathrooms: 2
- 3/4 bathrooms: 1
- 1/2 bathrooms: 1
- Main level bathrooms: 2
Primary bedroom
- Level: Second
Bedroom
- Level: Second
Bathroom three quarter
- Level: Main
Bathroom full
- Level: Second
Bathroom full
- Level: Second
Other
- Level: Main
Den office
- Level: Main
Den office
- Level: Second
Dining room
- Level: Main
Entry hall
- Level: Main
Great room
- Level: Main
Kitchen with eating space
- Level: Main
Utility room
- Level: Second
Heating
- Fireplace(s), Forced Air, Heat Pump
Cooling
- Heat Pump
Appliances
- Included: Dishwasher(s), Double Oven, Dryer(s), Disposal, Microwave(s), Refrigerator(s), See Remarks, Stove(s)/Range(s), Trash Compactor, Washer(s), Garbage Disposal, Water Heater: Electric, Water Heater Location: Garage
Features
- Bath Off Primary, Dining Room, Walk-In Pantry
- Flooring: Ceramic Tile, Hardwood
- Windows: Double Pane/Storm Window
- Basement: None
- Number of fireplaces: 2
- Fireplace features: See Remarks, Main Level: 2, Fireplace
Interior area
- Total structure area: 2,923
- Total interior livable area: 2,923 sqft
Property
Parking
- Total spaces: 2
- Parking features: Driveway, Attached Garage, Off Street
- Attached garage spaces: 2
Features
- Levels: Two
- Stories: 2
- Entry location: Main
- Patio & porch: Second Primary Bedroom, Bath Off Primary, Ceramic Tile, Double Pane/Storm Window, Dining Room, Fireplace, Hardwood, Hot Tub/Spa, Walk-In Closet(s), Walk-In Pantry, Water Heater
- Has spa: Yes
- Spa features: Indoor
- Has view: Yes
- View description: Bay, Ocean, Sound, Strait
- Has water view: Yes
- Water view: Bay,Ocean,Sound,Strait
- Waterfront features: Bank-Low, Bay/Harbor, Ocean Access, Sea, Strait
- Frontage length: Waterfront Ft: 105
Lot
- Size: 0.53 Acres
- Dimensions: 105 x 225 x 105 x 217
- Features: Dead End Street, Paved, Deck, Fenced-Partially, Hot Tub/Spa, Irrigation, Patio, Propane, Sprinkler System
- Topography: Sloped,Terraces
- Residential vegetation: Fruit Trees, Garden Space
Details
- Parcel number: 902241009
- Zoning description: RR5,Jurisdiction: County
- Special conditions: Standard
- Other equipment: Leased Equipment: Propane Tank - Sunshine Propane
Construction
Type & style
- Home type: SingleFamily
- Architectural style: Traditional
- Property subtype: Single Family Residence
Materials
- Cement Planked
- Foundation: Poured Concrete
- Roof: Composition
Condition
- Very Good
- Year built: 2006
Details
- Builder name: Terhune Homes
Utilities & green energy
- Electric: Company: Jefferson PUD #1
- Sewer: Septic Tank, Company: Septic
- Water: Individual Well, Company: Well
- Utilities for property: None - Dish Network Works Well
Community & neighborhood
Location
- Region: Port Townsend
- Subdivision: South of Port Townsend
Other
Other facts
- Listing terms: Cash Out,Conventional,VA Loan
- Cumulative days on market: 320 days
Price history
| Date | Event | Price |
|---|---|---|
| 11/19/2024 | Pending sale | $1,449,000+3.8%$496/sqft |
Source: | ||
| 11/18/2024 | Sold | $1,395,500-3.7%$477/sqft |
Source: | ||
| 10/7/2024 | Contingent | $1,449,000$496/sqft |
Source: | ||
| 9/13/2024 | Price change | $1,449,000-3.4%$496/sqft |
Source: | ||
| 8/6/2024 | Listed for sale | $1,500,000$513/sqft |
Source: | ||
Public tax history
| Year | Property taxes | Tax assessment |
|---|---|---|
| 2024 | $8,407 +544.9% | $1,017,422 +23.5% |
| 2023 | $1,304 -60.5% | $823,656 +8.1% |
| 2022 | $3,301 -43.6% | $761,978 +32.4% |
Find assessor info on the county website
Neighborhood: 98368
Nearby schools
GreatSchools rating
- 5/10Salish Coast ElementaryGrades: PK-5Distance: 9 mi
- 5/10Blue Heron Middle SchoolGrades: 6-8Distance: 10.3 mi
- 7/10Port Townsend High SchoolGrades: 9-12Distance: 9.9 mi
Schools provided by the listing agent
- Elementary: Salish Coast Elementary
- Middle: Blue Heron Mid
- High: Port Townsend High
Source: NWMLS. This data may not be complete. We recommend contacting the local school district to confirm school assignments for this home.

Get pre-qualified for a loan
At Zillow Home Loans, we can pre-qualify you in as little as 5 minutes with no impact to your credit score.An equal housing lender. NMLS #10287.



