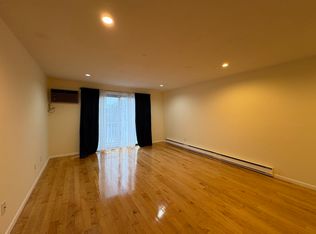Sold for $650,000 on 08/21/25
$650,000
805 Farm Rd, Marlborough, MA 01752
3beds
2,580sqft
Single Family Residence
Built in 1952
0.35 Acres Lot
$643,300 Zestimate®
$252/sqft
$3,796 Estimated rent
Home value
$643,300
$598,000 - $695,000
$3,796/mo
Zestimate® history
Loading...
Owner options
Explore your selling options
What's special
Welcome to 805 Farm Road, a beautifully maintained 3-bedroom, 3-bathroom Cape-style home offering the perfect blend of comfort, style, and versatility. Nestled in the heart of the Marlborough Wayside Commercial District, this property is not only a stunning residence but also zoned for commercial, presenting endless opportunities for in-home businesses or full commercial uses. Step inside to discover a modern kitchen, thoughtfully updated with contemporary finishes and appliances, flowing seamlessly into a warm and inviting living space. Gleaming hardwood floors span the first level, enhancing the home’s timeless charm and quality craftsmanship. The main level also has a large bedroom and full bath. Upstairs, has 2 spacious bedrooms and a full bathroom. Additional features include an attached 2-car garage with a fully finished bonus flex space that has incredible potential for a home office, guest suite, studio, or business setup.
Zillow last checked: 8 hours ago
Listing updated: August 26, 2025 at 07:05am
Listed by:
Peter Edwards 508-761-1481,
Hayden Rowe Properties 508-948-3998
Bought with:
Pamela Foley
Keller Williams Boston MetroWest
Source: MLS PIN,MLS#: 73358200
Facts & features
Interior
Bedrooms & bathrooms
- Bedrooms: 3
- Bathrooms: 3
- Full bathrooms: 3
Primary bedroom
- Level: Second
Bedroom 2
- Level: Second
Bedroom 3
- Level: First
Bathroom 1
- Level: First
Bathroom 2
- Level: Second
Bathroom 3
- Level: First
Dining room
- Level: First
Kitchen
- Level: First
Living room
- Level: First
Office
- Level: First
Heating
- Baseboard
Cooling
- Wall Unit(s)
Appliances
- Laundry: In Basement, Electric Dryer Hookup
Features
- Home Office
- Flooring: Wood, Tile, Carpet
- Windows: Insulated Windows
- Basement: Full,Bulkhead
- Number of fireplaces: 2
Interior area
- Total structure area: 2,580
- Total interior livable area: 2,580 sqft
- Finished area above ground: 2,580
Property
Parking
- Total spaces: 6
- Parking features: Attached, Paved Drive
- Attached garage spaces: 2
- Uncovered spaces: 4
Features
- Patio & porch: Patio
- Exterior features: Patio, Rain Gutters, Sprinkler System
Lot
- Size: 0.35 Acres
Details
- Parcel number: M:073 B:041 L:000,615844
- Zoning: B
Construction
Type & style
- Home type: SingleFamily
- Architectural style: Cape
- Property subtype: Single Family Residence
Materials
- Frame
- Foundation: Block
- Roof: Shingle
Condition
- Year built: 1952
Utilities & green energy
- Electric: 200+ Amp Service
- Sewer: Public Sewer
- Water: Public
- Utilities for property: for Electric Range, for Electric Dryer
Community & neighborhood
Security
- Security features: Security System
Location
- Region: Marlborough
Other
Other facts
- Listing terms: Contract
Price history
| Date | Event | Price |
|---|---|---|
| 8/21/2025 | Sold | $650,000-6.5%$252/sqft |
Source: MLS PIN #73358200 Report a problem | ||
| 5/28/2025 | Price change | $695,000-4.1%$269/sqft |
Source: MLS PIN #73358200 Report a problem | ||
| 5/7/2025 | Price change | $725,000-2.7%$281/sqft |
Source: MLS PIN #73358200 Report a problem | ||
| 4/10/2025 | Listed for sale | $745,000$289/sqft |
Source: MLS PIN #73358200 Report a problem | ||
Public tax history
| Year | Property taxes | Tax assessment |
|---|---|---|
| 2025 | -- | $518,700 +7.2% |
| 2024 | -- | $483,800 +8.9% |
| 2023 | -- | $444,400 +19% |
Find assessor info on the county website
Neighborhood: Farm Road
Nearby schools
GreatSchools rating
- 5/10Francis J. Kane ElementaryGrades: K-5Distance: 0.7 mi
- 4/101 Lt Charles W. Whitcomb SchoolGrades: 6-8Distance: 2.2 mi
- 3/10Marlborough High SchoolGrades: 9-12Distance: 2.2 mi
Get a cash offer in 3 minutes
Find out how much your home could sell for in as little as 3 minutes with a no-obligation cash offer.
Estimated market value
$643,300
Get a cash offer in 3 minutes
Find out how much your home could sell for in as little as 3 minutes with a no-obligation cash offer.
Estimated market value
$643,300
