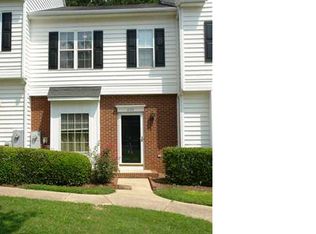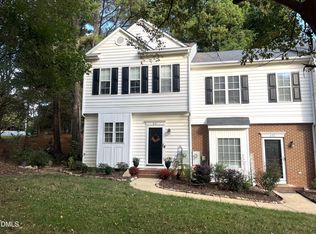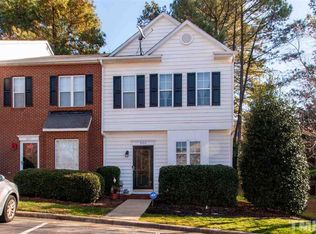Great townhome in excellent location!!Hardwood foyer and half bath, Lovely white kitchen w/lots of cabinets w/shelfgenie throughout and breakfast bar!! Generous living/dining combo with great fireplace, charming patio with privacy fence. Master is very spacious and master bath has sep. shower and whirlpool tub. Walk to Raleigh greenway and around Shelly Lake!! Mins. to 440 and 540, shops and restaurants.
This property is off market, which means it's not currently listed for sale or rent on Zillow. This may be different from what's available on other websites or public sources.


