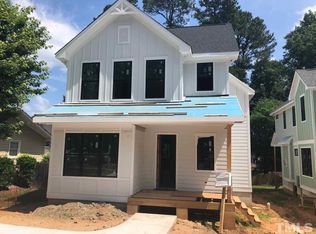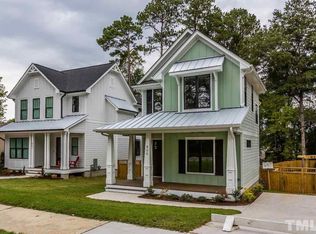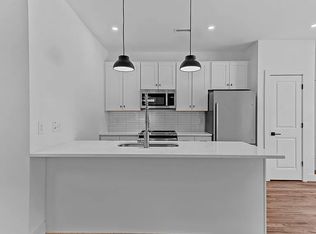Stunning home just minutes to downtown Raleigh. Impeccably updated and move in ready! Kitchen features custom cabinetry,center island with farm sink, granite countertops, gas range and stainless steel appliances. Floor to ceiling stacked stone fireplace in FamilyRoom. Gleaming hardwood floors throughout home. Spacious Master Bedroom has spa like Bathroom with high end finishes. Tranquilscreened porch + fenced back yard with remote gate. Finished space above 2 car garage with Bathroom
This property is off market, which means it's not currently listed for sale or rent on Zillow. This may be different from what's available on other websites or public sources.


