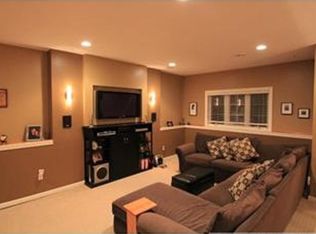Closed
$345,000
805 Griffing Park Rd, Buffalo, MN 55313
3beds
2,452sqft
Single Family Residence
Built in 2003
0.45 Acres Lot
$377,600 Zestimate®
$141/sqft
$2,511 Estimated rent
Home value
$377,600
$359,000 - $396,000
$2,511/mo
Zestimate® history
Loading...
Owner options
Explore your selling options
What's special
Just a stone’s throw away from Buffalo’s coveted Lake Pulaski! Enjoy endless fun all summer on the lake! Public launch is only 5 minutes away. This beautiful home is well lit with windows everywhere! The floors are made from Australian Cyprus which is known for its durability and beautiful aesthetic. The kitchen is sure to please any chef with stainless steel appliances, and a double oven! Stone counter tops, kitchen island/breakfast bar and a stunning backsplash. You will also find 3 bedrooms all on one level! Downstairs, you will find a commanding fireplace, walkout basement, & home office. The backyard has a fabulous 2 story deck to enjoy with friends! Newer roof & water softener, fresh paint, and spacious 3 car garage!
Zillow last checked: 8 hours ago
Listing updated: May 06, 2025 at 03:24am
Listed by:
April Manchik 612-669-1681,
Lakes Sotheby's International
Bought with:
Suprena M. Kretchman
Re/Max Advantage Plus
Source: NorthstarMLS as distributed by MLS GRID,MLS#: 6326732
Facts & features
Interior
Bedrooms & bathrooms
- Bedrooms: 3
- Bathrooms: 3
- Full bathrooms: 1
- 3/4 bathrooms: 2
Bedroom 1
- Level: Main
- Area: 195 Square Feet
- Dimensions: 15x13
Bedroom 2
- Level: Main
- Area: 143 Square Feet
- Dimensions: 13x11
Bedroom 3
- Level: Main
- Area: 143 Square Feet
- Dimensions: 13x11
Dining room
- Level: Main
- Area: 143 Square Feet
- Dimensions: 13x11
Kitchen
- Level: Main
- Area: 182 Square Feet
- Dimensions: 14x13
Living room
- Level: Main
- Area: 225 Square Feet
- Dimensions: 15x15
Heating
- Forced Air, Fireplace(s)
Cooling
- Central Air
Appliances
- Included: Dishwasher, Double Oven, Gas Water Heater, Microwave, Range, Washer, Water Softener Owned
Features
- Basement: Other
- Number of fireplaces: 1
Interior area
- Total structure area: 2,452
- Total interior livable area: 2,452 sqft
- Finished area above ground: 1,444
- Finished area below ground: 1,008
Property
Parking
- Total spaces: 3
- Parking features: Attached, Asphalt
- Attached garage spaces: 3
Accessibility
- Accessibility features: None
Features
- Levels: Multi/Split
- Patio & porch: Deck
- Has view: Yes
- View description: Lake
- Has water view: Yes
- Water view: Lake
- Waterfront features: Lake View, Waterfront Num(86005302), Lake Acres(761)
- Body of water: Pulaski (main bay)
Lot
- Size: 0.45 Acres
- Dimensions: 83 x 198 x 97 x 236
- Features: Wooded, Many Trees
Details
- Foundation area: 1134
- Parcel number: 103177001030
- Zoning description: Residential-Single Family
Construction
Type & style
- Home type: SingleFamily
- Property subtype: Single Family Residence
Materials
- Brick/Stone, Vinyl Siding, Block
- Roof: Age 8 Years or Less
Condition
- Age of Property: 22
- New construction: No
- Year built: 2003
Utilities & green energy
- Gas: Natural Gas
- Sewer: City Sewer/Connected
- Water: City Water/Connected
Community & neighborhood
Location
- Region: Buffalo
- Subdivision: Bison Meadows
HOA & financial
HOA
- Has HOA: No
Price history
| Date | Event | Price |
|---|---|---|
| 3/9/2023 | Sold | $345,000+3%$141/sqft |
Source: | ||
| 2/22/2023 | Pending sale | $335,000$137/sqft |
Source: | ||
| 2/9/2023 | Listed for sale | $335,000+59.6%$137/sqft |
Source: | ||
| 12/23/2003 | Sold | $209,900+357.3%$86/sqft |
Source: Public Record Report a problem | ||
| 4/11/2002 | Sold | $45,900$19/sqft |
Source: Public Record Report a problem | ||
Public tax history
| Year | Property taxes | Tax assessment |
|---|---|---|
| 2025 | $4,258 -2.7% | $376,600 +8.6% |
| 2024 | $4,378 +6.8% | $346,700 -5.1% |
| 2023 | $4,098 +6.7% | $365,400 +14.2% |
Find assessor info on the county website
Neighborhood: 55313
Nearby schools
GreatSchools rating
- 4/10Tatanka Elementary SchoolGrades: K-5Distance: 0.5 mi
- 7/10Buffalo Community Middle SchoolGrades: 6-8Distance: 0.5 mi
- 8/10Buffalo Senior High SchoolGrades: 9-12Distance: 1.6 mi
Get a cash offer in 3 minutes
Find out how much your home could sell for in as little as 3 minutes with a no-obligation cash offer.
Estimated market value
$377,600
Get a cash offer in 3 minutes
Find out how much your home could sell for in as little as 3 minutes with a no-obligation cash offer.
Estimated market value
$377,600
