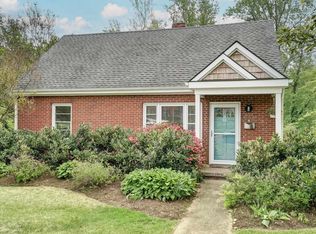Closed
$501,000
805 Hillcrest Rd, Charlottesville, VA 22903
4beds
2,140sqft
Single Family Residence
Built in 1952
0.28 Acres Lot
$548,400 Zestimate®
$234/sqft
$2,900 Estimated rent
Home value
$548,400
Estimated sales range
Not available
$2,900/mo
Zestimate® history
Loading...
Owner options
Explore your selling options
What's special
Welcome to this super cute ONE LEVEL GEM in the heart of everything! Beautifully updated kitchen with butcher block counters, stainless appliances and LVP flooring. Sunny dining room and inviting living room with wood burning fireplace. Much of interior freshly painted. Three bedrooms on main level with renovated full bath. Expansive walk-up attic offers lots of extra storage and potential for finished FLEX SPACE. 4th bedroom plus HOME OFFICE on terrace level with 2nd full bath, living and dining areas; 2nd kitchen with butcher block counters and breakfast bar; NEW Pergo flooring and mini split HVAC system. Fabulous separate space for guests! Lovely yard with pollinator friendly landscaping plus enclosed vegetable garden. Create your own URBAN HOMESTEAD! Enjoy the awesome outdoor spaces - cozy side porch, easily screened, plus TREX deck in rear and FIREPIT. Full list of improvements and upgrades in documents. Across the street from Covenant Lower School. Nearby McIntire Park offers lighted baseball / softball fields and 3 picnic shelters. Short drive to historic downtown, shops, schools, restaurants, farmers' markets, breweries, wineries, hiking and biking trails and boating on rivers and lakes.
Zillow last checked: 8 hours ago
Listing updated: February 08, 2025 at 10:26am
Listed by:
CAROLINE REVERCOMB 434-981-1893,
HOWARD HANNA ROY WHEELER REALTY CO.- CHARLOTTESVILLE
Bought with:
MAUREEN HEGARTY, 0225181710
KELLER WILLIAMS ALLIANCE - CHARLOTTESVILLE
Source: CAAR,MLS#: 652344 Originating MLS: Charlottesville Area Association of Realtors
Originating MLS: Charlottesville Area Association of Realtors
Facts & features
Interior
Bedrooms & bathrooms
- Bedrooms: 4
- Bathrooms: 2
- Full bathrooms: 2
- Main level bathrooms: 1
- Main level bedrooms: 3
Heating
- Dual System, Heat Pump
Cooling
- Central Air
Appliances
- Included: Dishwasher, Electric Range, Refrigerator, Dryer, Washer
- Laundry: Washer Hookup, Dryer Hookup
Features
- Attic, Primary Downstairs, Permanent Attic Stairs, Second Kitchen, Home Office
- Flooring: Ceramic Tile, Wood
- Windows: Double Pane Windows, Insulated Windows, Screens
- Basement: Exterior Entry,Full,Finished,Heated,Walk-Out Access
- Attic: Permanent Stairs
- Number of fireplaces: 1
- Fireplace features: One, Masonry, Wood Burning
Interior area
- Total structure area: 3,360
- Total interior livable area: 2,140 sqft
- Finished area above ground: 1,120
- Finished area below ground: 1,020
Property
Features
- Levels: One
- Stories: 1
- Patio & porch: Patio, Porch, Side Porch
- Exterior features: Mature Trees/Landscape
- Pool features: None
Lot
- Size: 0.28 Acres
- Features: Garden, Landscaped, Open Lot
Details
- Additional structures: Shed(s)
- Parcel number: 450023000
- Zoning description: RA Residential
Construction
Type & style
- Home type: SingleFamily
- Architectural style: Ranch
- Property subtype: Single Family Residence
Materials
- Block, Stick Built
- Foundation: Block
- Roof: Architectural
Condition
- New construction: No
- Year built: 1952
Utilities & green energy
- Sewer: Public Sewer
- Water: Public
- Utilities for property: Cable Available, Natural Gas Available, High Speed Internet Available
Community & neighborhood
Security
- Security features: Smoke Detector(s)
Location
- Region: Charlottesville
- Subdivision: COLONIAL HEIGHTS
Price history
| Date | Event | Price |
|---|---|---|
| 6/7/2024 | Sold | $501,000+11.3%$234/sqft |
Source: | ||
| 5/8/2024 | Pending sale | $450,000$210/sqft |
Source: | ||
| 5/1/2024 | Listed for sale | $450,000+42.9%$210/sqft |
Source: | ||
| 6/1/2020 | Sold | $315,000$147/sqft |
Source: Agent Provided Report a problem | ||
| 4/17/2020 | Listed for sale | $315,000+34.1%$147/sqft |
Source: LORING WOODRIFF REAL ESTATE ASSOCIATES #602723 Report a problem | ||
Public tax history
| Year | Property taxes | Tax assessment |
|---|---|---|
| 2024 | $3,612 +5% | $364,200 +2.9% |
| 2023 | $3,440 +111.4% | $353,800 +4.4% |
| 2022 | $1,627 -45.3% | $339,000 +8.3% |
Find assessor info on the county website
Neighborhood: Rose Hill
Nearby schools
GreatSchools rating
- 2/10Walker Upper Elementary SchoolGrades: 5-6Distance: 0.9 mi
- 3/10Buford Middle SchoolGrades: 7-8Distance: 1.6 mi
- 5/10Charlottesville High SchoolGrades: 9-12Distance: 0.7 mi
Schools provided by the listing agent
- Elementary: Greenbrier (Charlottesville)
- Middle: Walker & Buford
- High: Charlottesville
Source: CAAR. This data may not be complete. We recommend contacting the local school district to confirm school assignments for this home.
Get pre-qualified for a loan
At Zillow Home Loans, we can pre-qualify you in as little as 5 minutes with no impact to your credit score.An equal housing lender. NMLS #10287.
Sell for more on Zillow
Get a Zillow Showcase℠ listing at no additional cost and you could sell for .
$548,400
2% more+$10,968
With Zillow Showcase(estimated)$559,368
