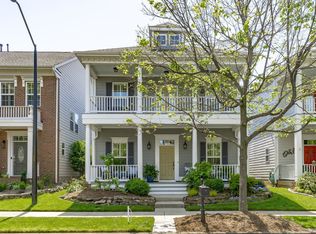Sold for $555,000 on 04/24/25
$555,000
805 Historian St, Raleigh, NC 27603
3beds
2,222sqft
Single Family Residence, Residential
Built in 2011
3,920.4 Square Feet Lot
$553,000 Zestimate®
$250/sqft
$2,104 Estimated rent
Home value
$553,000
$525,000 - $581,000
$2,104/mo
Zestimate® history
Loading...
Owner options
Explore your selling options
What's special
Welcome home to this stunning brick-front beauty in the highly sought-after Renaissance Park community! The open-concept first floor is perfect for hosting friends and family, with a kitchen featuring crisp ivory cabinets, granite countertops, and sleek stainless steel appliances. The main-floor master suite is a true retreat, complete with a custom walk-in closet and soaking tub. Upstairs, you'll find two additional bedrooms and bathroom with tile on floor and shower. Outside, enjoy a fenced backyard, a detached two-car garage. Plus, Renaissance Park offers incredible amenities—clubhouse, pool, fitness center, tennis courts, playground, and even volleyball! And with downtown Raleigh just minutes away, you'll have the best of city living right at your doorstep.
Zillow last checked: 8 hours ago
Listing updated: October 28, 2025 at 12:54am
Listed by:
Tyler Chestnutt 919-889-7791,
EXP Realty LLC,
Eric Blayne Struble 919-337-5450,
EXP Realty LLC
Bought with:
Chris Gorman, 277810
LPT Realty, LLC
Aimee Gutekunst, 296156
LPT Realty, LLC
Source: Doorify MLS,MLS#: 10083752
Facts & features
Interior
Bedrooms & bathrooms
- Bedrooms: 3
- Bathrooms: 3
- Full bathrooms: 2
- 1/2 bathrooms: 1
Heating
- Forced Air, Natural Gas
Cooling
- Zoned
Appliances
- Included: Dishwasher, Gas Oven, Gas Range, Gas Water Heater, Microwave, Stainless Steel Appliance(s)
Features
- Granite Counters, Open Floorplan, Recessed Lighting, Soaking Tub, Walk-In Shower
- Flooring: Carpet, Hardwood
- Common walls with other units/homes: No Common Walls
Interior area
- Total structure area: 2,222
- Total interior livable area: 2,222 sqft
- Finished area above ground: 2,222
- Finished area below ground: 0
Property
Parking
- Total spaces: 4
- Parking features: Garage, On Street
- Garage spaces: 2
Features
- Levels: Two
- Stories: 2
- Patio & porch: Patio, Rear Porch, Screened
- Has view: Yes
Lot
- Size: 3,920 sqft
Details
- Parcel number: 0361466
- Special conditions: Standard
Construction
Type & style
- Home type: SingleFamily
- Architectural style: Charleston
- Property subtype: Single Family Residence, Residential
Materials
- Brick, Fiber Cement
- Foundation: Block, Brick/Mortar
- Roof: Shingle
Condition
- New construction: No
- Year built: 2011
Utilities & green energy
- Sewer: Public Sewer
- Water: Public
- Utilities for property: Cable Available, Electricity Available, Electricity Connected, Natural Gas Available, Natural Gas Connected, Phone Available, Sewer Available, Sewer Connected, Water Available, Water Connected
Community & neighborhood
Location
- Region: Raleigh
- Subdivision: Renaissance Park
HOA & financial
HOA
- Has HOA: Yes
- HOA fee: $245 quarterly
- Amenities included: Clubhouse, Fitness Center, Playground, Tennis Court(s)
- Services included: Unknown
Other
Other facts
- Road surface type: Asphalt
Price history
| Date | Event | Price |
|---|---|---|
| 4/24/2025 | Sold | $555,000+0.9%$250/sqft |
Source: | ||
| 3/25/2025 | Pending sale | $550,000$248/sqft |
Source: | ||
| 3/21/2025 | Listed for sale | $550,000+44.7%$248/sqft |
Source: | ||
| 6/7/2021 | Sold | $380,000+33.8%$171/sqft |
Source: | ||
| 3/26/2015 | Sold | $284,000-1%$128/sqft |
Source: Public Record Report a problem | ||
Public tax history
| Year | Property taxes | Tax assessment |
|---|---|---|
| 2025 | $4,444 +0.4% | $507,293 |
| 2024 | $4,426 +21.6% | $507,293 +52.7% |
| 2023 | $3,641 +7.6% | $332,216 |
Find assessor info on the county website
Neighborhood: Southwest Raleigh
Nearby schools
GreatSchools rating
- 6/10Smith ElementaryGrades: PK-5Distance: 1.8 mi
- 2/10North Garner MiddleGrades: 6-8Distance: 3 mi
- 5/10Garner HighGrades: 9-12Distance: 2.4 mi
Schools provided by the listing agent
- Elementary: Wake - Smith
- Middle: Wake - North Garner
- High: Wake - Garner
Source: Doorify MLS. This data may not be complete. We recommend contacting the local school district to confirm school assignments for this home.
Get a cash offer in 3 minutes
Find out how much your home could sell for in as little as 3 minutes with a no-obligation cash offer.
Estimated market value
$553,000
Get a cash offer in 3 minutes
Find out how much your home could sell for in as little as 3 minutes with a no-obligation cash offer.
Estimated market value
$553,000
