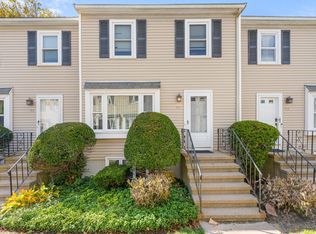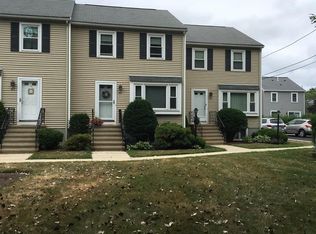Sold for $485,000
$485,000
805 Irving Rd #805, Randolph, MA 02368
2beds
1,742sqft
Condominium, Townhouse
Built in 1987
-- sqft lot
$485,200 Zestimate®
$278/sqft
$3,402 Estimated rent
Home value
$485,200
$451,000 - $519,000
$3,402/mo
Zestimate® history
Loading...
Owner options
Explore your selling options
What's special
Welcome to this stunning end-unit town house located on the Randolph/Canton town line! This move-in ready home offers a spacious and versatile layout with thoughtful updates throughout. The first floor features beautiful hardwood flooring and a bright, inviting living room with a separate flex space—perfect for a home office, creative corner, or reading nook. Enjoy the open-concept kitchen and dining area, complete with granite countertops, a breakfast bar, and stainless steel appliances. A large pantry and sliding glass doors lead out to your private deck and backyard—ideal for relaxing or entertaining. Upstairs, you'll find two generous primary suites, each with its own full bathroom and ample closet space. The finished lower level offers an expansive bonus room, perfect for movie nights or hosting guests, plus a dedicated area for tools, storage, laundry, or hobbies. As an end unit, this home offers added privacy and outdoor space, perfect for unwinding or play.
Zillow last checked: 8 hours ago
Listing updated: August 28, 2025 at 03:12pm
Listed by:
Nabil Alabed 617-285-1972,
Centre Realty Group - Fenway 617-739-7000
Bought with:
Calvin Claiborne
Zander Realty Group
Source: MLS PIN,MLS#: 73403923
Facts & features
Interior
Bedrooms & bathrooms
- Bedrooms: 2
- Bathrooms: 3
- Full bathrooms: 2
- 1/2 bathrooms: 1
Primary bedroom
- Features: Bathroom - Full, Flooring - Laminate
- Level: Second
- Area: 176
- Dimensions: 16 x 11
Bedroom 2
- Features: Bathroom - Full, Flooring - Laminate
- Level: Second
- Area: 165
- Dimensions: 15 x 11
Primary bathroom
- Features: Yes
Bathroom 1
- Features: Bathroom - Half
- Level: First
Bathroom 2
- Features: Bathroom - Full, Bathroom - With Tub & Shower
- Level: Second
Bathroom 3
- Features: Bathroom - Full, Bathroom - With Shower Stall
- Level: Second
Dining room
- Level: First
Family room
- Level: Basement
- Area: 324
- Dimensions: 18 x 18
Kitchen
- Features: Flooring - Hardwood, Dining Area, Countertops - Stone/Granite/Solid, Breakfast Bar / Nook, Exterior Access, Open Floorplan, Stainless Steel Appliances, Gas Stove
- Level: First
- Area: 209
- Dimensions: 19 x 11
Living room
- Features: Flooring - Hardwood
- Level: First
- Area: 165
- Dimensions: 15 x 11
Heating
- Forced Air, Natural Gas
Cooling
- Central Air
Appliances
- Included: Range, Dishwasher, Refrigerator, Washer, Dryer
- Laundry: In Basement, In Unit, Washer Hookup
Features
- Flooring: Wood
- Has basement: Yes
- Has fireplace: No
- Common walls with other units/homes: End Unit
Interior area
- Total structure area: 1,742
- Total interior livable area: 1,742 sqft
- Finished area above ground: 1,742
Property
Parking
- Total spaces: 2
- Parking features: Assigned, Off Street
- Has garage: Yes
- Uncovered spaces: 2
Features
- Patio & porch: Deck - Wood
- Exterior features: Deck - Wood
Details
- Parcel number: 207241
- Zoning: A
Construction
Type & style
- Home type: Townhouse
- Property subtype: Condominium, Townhouse
Materials
- Log
- Roof: Shingle
Condition
- Year built: 1987
Utilities & green energy
- Electric: Circuit Breakers
- Sewer: Public Sewer
- Water: Public
- Utilities for property: for Gas Range, Washer Hookup
Community & neighborhood
Community
- Community features: Park, Walk/Jog Trails, Bike Path, Conservation Area, Highway Access
Location
- Region: Randolph
HOA & financial
HOA
- HOA fee: $355 monthly
- Services included: Insurance, Maintenance Structure, Maintenance Grounds, Snow Removal
Price history
| Date | Event | Price |
|---|---|---|
| 8/28/2025 | Sold | $485,000-3%$278/sqft |
Source: MLS PIN #73403923 Report a problem | ||
| 8/4/2025 | Contingent | $499,900$287/sqft |
Source: MLS PIN #73403923 Report a problem | ||
| 7/14/2025 | Listed for sale | $499,900+67.2%$287/sqft |
Source: MLS PIN #73403923 Report a problem | ||
| 12/28/2017 | Listing removed | $299,000$172/sqft |
Source: Bird Dog Real Estate, LLC #72265195 Report a problem | ||
| 12/19/2017 | Listed for sale | $299,000$172/sqft |
Source: Bird Dog Real Estate, LLC #72265195 Report a problem | ||
Public tax history
Tax history is unavailable.
Neighborhood: 02368
Nearby schools
GreatSchools rating
- 4/10Margaret L Donovan Elementary SchoolGrades: K-5Distance: 0.4 mi
- 4/10Randolph Community Middle SchoolGrades: 6-8Distance: 0.6 mi
- 3/10Randolph High SchoolGrades: 9-12Distance: 2.2 mi
Get a cash offer in 3 minutes
Find out how much your home could sell for in as little as 3 minutes with a no-obligation cash offer.
Estimated market value
$485,200

