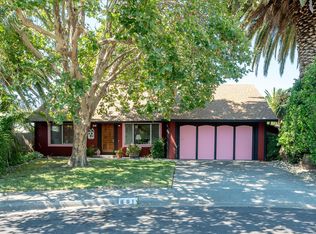Sold for $635,000
$635,000
805 Lombard Way, Rohnert Park, CA 94928
4beds
1,408sqft
Single Family Residence
Built in 1972
7,474.9 Square Feet Lot
$652,100 Zestimate®
$451/sqft
$3,449 Estimated rent
Home value
$652,100
$587,000 - $724,000
$3,449/mo
Zestimate® history
Loading...
Owner options
Explore your selling options
What's special
This charming 4-bedroom, 2-bathroom home offers the perfect blend of comfort, space, and convenience. The single-level layout provides ease of living, with ample room for personal retreat, family life, or a home office. The kitchen features generous counter space and a large window that fills the space with natural light. The open and airy living room boasts vaulted ceilings and a sliding glass door that leads to a covered deck ideal for outdoor dining or relaxing and a spacious backyard perfect for entertaining guests. Ready for your personal touches, this home offers a fantastic opportunity to make it your own. Conveniently located near local parks and everyday amenities, it's a perfect place to call home.
Zillow last checked: 8 hours ago
Listing updated: October 02, 2025 at 12:18pm
Listed by:
Vicky Chavez DRE #01483111,
RE/MAX Marketplace 707-200-4727
Bought with:
Uriel R Medina Del Toro, DRE #01940383
Unicorn Properties
Source: BAREIS,MLS#: 325076497 Originating MLS: Sonoma
Originating MLS: Sonoma
Facts & features
Interior
Bedrooms & bathrooms
- Bedrooms: 4
- Bathrooms: 2
- Full bathrooms: 2
Primary bedroom
- Features: Walk-In Closet(s)
Bedroom
- Level: Main
Primary bathroom
- Features: Shower Stall(s), Walk-In Closet(s)
Bathroom
- Level: Main
Kitchen
- Features: Kitchen Island, Laminate Counters, Space in Kitchen
- Level: Main
Living room
- Features: Cathedral/Vaulted, Deck Attached
- Level: Main
Heating
- Central
Cooling
- None
Appliances
- Included: Trash Compactor, Dishwasher, Free-Standing Gas Range
- Laundry: In Garage
Features
- Cathedral Ceiling(s)
- Flooring: Carpet, Linoleum, Tile
- Windows: Dual Pane Full
- Has basement: No
- Number of fireplaces: 1
- Fireplace features: Brick, Living Room
Interior area
- Total structure area: 1,408
- Total interior livable area: 1,408 sqft
Property
Parking
- Total spaces: 2
- Parking features: Attached
- Attached garage spaces: 2
Features
- Stories: 1
- Patio & porch: Covered
- Fencing: Back Yard,Wood
Lot
- Size: 7,474 sqft
- Features: Low Maintenance
Details
- Additional structures: Shed(s)
- Parcel number: 046044023000
- Special conditions: Standard
Construction
Type & style
- Home type: SingleFamily
- Architectural style: Traditional
- Property subtype: Single Family Residence
Materials
- Wood Siding
- Foundation: Concrete Perimeter
- Roof: Shingle
Condition
- Year built: 1972
Utilities & green energy
- Sewer: Public Sewer
- Water: Public
- Utilities for property: Public
Community & neighborhood
Security
- Security features: Smoke Detector(s)
Location
- Region: Rohnert Park
HOA & financial
HOA
- Has HOA: No
Price history
| Date | Event | Price |
|---|---|---|
| 10/2/2025 | Sold | $635,000+1.6%$451/sqft |
Source: | ||
| 9/10/2025 | Pending sale | $625,000$444/sqft |
Source: | ||
| 9/8/2025 | Price change | $625,000-3.7%$444/sqft |
Source: | ||
| 8/25/2025 | Listed for sale | $649,000+85.4%$461/sqft |
Source: | ||
| 8/16/2002 | Sold | $350,000$249/sqft |
Source: Public Record Report a problem | ||
Public tax history
| Year | Property taxes | Tax assessment |
|---|---|---|
| 2025 | $5,856 +2.6% | $506,910 +2% |
| 2024 | $5,710 +0.3% | $496,972 +2% |
| 2023 | $5,692 +1.7% | $487,228 +2% |
Find assessor info on the county website
Neighborhood: 94928
Nearby schools
GreatSchools rating
- 6/10Thomas Page AcademyGrades: K-8Distance: 1.8 mi
- 4/10Rancho Cotate High SchoolGrades: 9-12Distance: 1.1 mi
Get pre-qualified for a loan
At Zillow Home Loans, we can pre-qualify you in as little as 5 minutes with no impact to your credit score.An equal housing lender. NMLS #10287.
