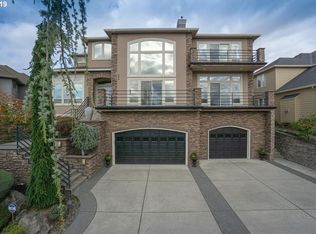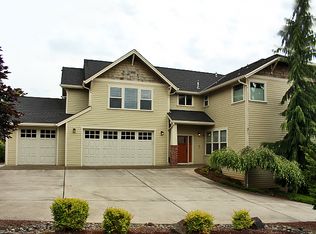One owner custom built home. The attention to detail and the quality in the construction make this modern design home a timeless gem. Extremely clean and well maintained
This property is off market, which means it's not currently listed for sale or rent on Zillow. This may be different from what's available on other websites or public sources.

