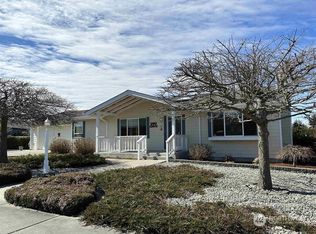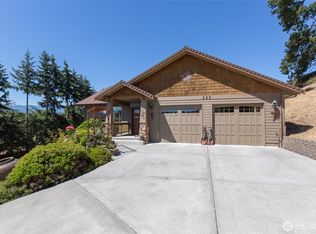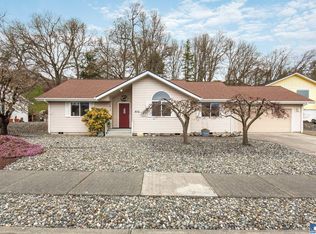Sold
Listed by:
Gina Rocha,
Professional Rlty Srvcs Sequim
Bought with: Coldwell Banker Danforth
$515,500
805 Oak Tree Ridge, Sequim, WA 98382
2beds
1,503sqft
Single Family Residence
Built in 2004
9,583.2 Square Feet Lot
$518,900 Zestimate®
$343/sqft
$2,141 Estimated rent
Home value
$518,900
$462,000 - $581,000
$2,141/mo
Zestimate® history
Loading...
Owner options
Explore your selling options
What's special
Welcome Home! This very well-maintained corner lot home in Sequim is just what you have been looking for! Home has 2 bedrooms plus office/bonus room, 2 bathrooms with mature landscaping and covered front porch! Inside is a large kitchen with mobile island, lots of cabinet space and pantry. Large open concept living and dining areas. Home has vaulted ceilings, propane fireplace and heat pump. Primary bedroom ensuite has 3 closets with double sink and step in shower. There is more storage and folding counter in the laundry room. Enjoy the sunsets from your private sun deck! Property has drip irrigation, is partially fenced and includes garden area. Conveniently located near Carrie Blake Park, stores and restaurants! Come see it today!
Zillow last checked: 8 hours ago
Listing updated: November 03, 2025 at 04:06am
Listed by:
Gina Rocha,
Professional Rlty Srvcs Sequim
Bought with:
Chris Moyer, 12572
Coldwell Banker Danforth
Source: NWMLS,MLS#: 2406866
Facts & features
Interior
Bedrooms & bathrooms
- Bedrooms: 2
- Bathrooms: 2
- Full bathrooms: 2
- Main level bathrooms: 2
- Main level bedrooms: 2
Bedroom
- Level: Main
Den office
- Level: Main
Dining room
- Level: Main
Heating
- Fireplace, Heat Pump, Electric
Cooling
- Heat Pump
Appliances
- Included: Dishwasher(s), Dryer(s), Microwave(s), Refrigerator(s), Stove(s)/Range(s), Washer(s)
Features
- Bath Off Primary, Central Vacuum, Dining Room
- Flooring: Ceramic Tile, Vinyl, Carpet
- Windows: Skylight(s)
- Number of fireplaces: 1
- Fireplace features: Main Level: 1, Fireplace
Interior area
- Total structure area: 1,503
- Total interior livable area: 1,503 sqft
Property
Parking
- Total spaces: 2
- Parking features: Attached Garage
- Attached garage spaces: 2
Features
- Levels: One
- Stories: 1
- Entry location: Main
- Patio & porch: Bath Off Primary, Built-In Vacuum, Dining Room, Fireplace, Skylight(s), Vaulted Ceiling(s)
- Has view: Yes
- View description: Mountain(s), Partial
Lot
- Size: 9,583 sqft
- Features: Paved, Deck, Fenced-Partially, High Speed Internet, Propane
- Topography: Level
- Residential vegetation: Garden Space
Details
- Parcel number: 033020770770
- Special conditions: Standard
Construction
Type & style
- Home type: SingleFamily
- Property subtype: Single Family Residence
Materials
- Wood Siding
- Foundation: Poured Concrete
- Roof: Composition
Condition
- Year built: 2004
Utilities & green energy
- Electric: Company: PUD
- Sewer: Sewer Connected, Company: City of Sequim
- Water: Public, Company: City of Sequim
Community & neighborhood
Location
- Region: Sequim
- Subdivision: Port Williams
Other
Other facts
- Listing terms: Cash Out,Conventional,FHA,VA Loan
- Cumulative days on market: 43 days
Price history
| Date | Event | Price |
|---|---|---|
| 10/3/2025 | Sold | $515,500-0.7%$343/sqft |
Source: | ||
| 8/31/2025 | Pending sale | $519,000$345/sqft |
Source: Olympic Listing Service #391114 Report a problem | ||
| 8/16/2025 | Price change | $519,000-3.7%$345/sqft |
Source: Olympic Listing Service #391114 Report a problem | ||
| 8/1/2025 | Price change | $539,000-3.6%$359/sqft |
Source: Olympic Listing Service #391114 Report a problem | ||
| 7/19/2025 | Listed for sale | $559,000$372/sqft |
Source: Olympic Listing Service #391114 Report a problem | ||
Public tax history
| Year | Property taxes | Tax assessment |
|---|---|---|
| 2024 | $4,206 +11% | $522,882 +4.3% |
| 2023 | $3,787 | $501,147 +4.3% |
| 2022 | -- | $480,447 +25.1% |
Find assessor info on the county website
Neighborhood: 98382
Nearby schools
GreatSchools rating
- 8/10Helen Haller Elementary SchoolGrades: 3-5Distance: 0.6 mi
- 5/10Sequim Middle SchoolGrades: 6-8Distance: 0.8 mi
- 7/10Sequim Senior High SchoolGrades: 9-12Distance: 0.6 mi
Get pre-qualified for a loan
At Zillow Home Loans, we can pre-qualify you in as little as 5 minutes with no impact to your credit score.An equal housing lender. NMLS #10287.


