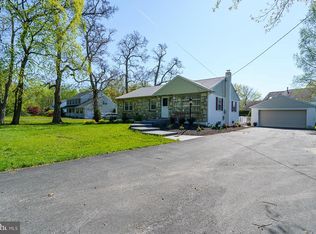Welcome to 805 W Orvilla Rd, a wonderfully updated stone ranch with fresh neutral decor ready for you to move right in. Beautiful hard wood floors run throughout the main living spaces. The home opens to a large living/great room modernized with recessed lighting and soft palate of grey on the walls. The living room flows into the dining room, and the dining room was updated to open to the kitchen. You will love cooking in the NEW KITCHEN with white cabinets, black granite counters, glass tile backsplash and new stainless steel appliances. A delightful sunroom extends from the kitchen and is a perfect place to have your morning coffee or to relax any time at all. Three nice sized bedrooms and an updated full bath with tile walk in shower complete the first floor. The basement is finished with a rec area, laundry room and work room. The home has a large, level backyard, a shed and an attached built-in garage. A BRAND NEW HVAC system was just installed. This is a perfect place to call home with easy one floor living. Near plenty of shopping, parks and main roads too. SHOWINGS BEGIN MONDAY 9/28!
This property is off market, which means it's not currently listed for sale or rent on Zillow. This may be different from what's available on other websites or public sources.
