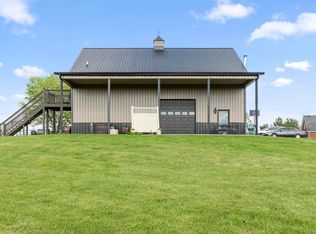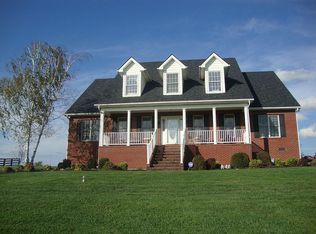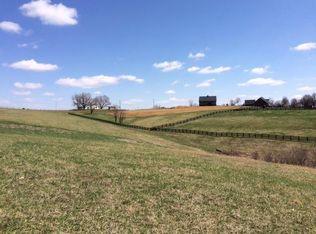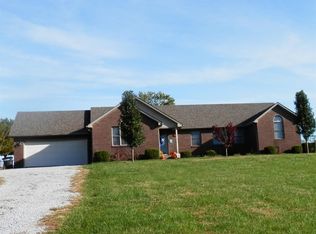Sold for $540,000
$540,000
805 Paris Rd, Mount Sterling, KY 40353
5beds
2,669sqft
Single Family Residence
Built in 2001
4.03 Acres Lot
$-- Zestimate®
$202/sqft
$2,322 Estimated rent
Home value
Not available
Estimated sales range
Not available
$2,322/mo
Zestimate® history
Loading...
Owner options
Explore your selling options
What's special
Welcome to 805 Paris Road in Mount Sterling, KY—a boutique equestrian property designed for both comfort and versatility, set on 4 acres just minutes from I-64. Easy to maintain without the need for large equipment, this two-level home offers 3 bedrooms and 2.5 baths in the main house, featuring a renovated kitchen with soft-close maple cabinetry, a 5-burner gas stove, and a cozy gas fireplace. A wraparound porch and back patio/deck provide the perfect spots to take in the views and enjoy country living.
A detached building sits adjacent to the home, offering additional space that can serve as an office, recreation area, or studio, with a covered extension ideal for storing yard equipment. The property also includes a 2-bedroom, 1-bath in-law suite—perfect for multigenerational living or as a potential income-producing rental.
For horse lovers, this property is well-equipped and ready for your equestrian needs. The barn features three stalls (two 12'x12' and one oversized 12'x16') with in/out access, concrete floors overlaid with rubber mats, LED lighting, and a hydrant. Outdoor riding amenities include a custom-installed 70'x90' arena and a 50' round pen, making training and exercise convenient right at home. Wood-plank fencing provides security and charm, while a custom chicken coop with run adds to the complete homestead experience.
Located just 35 minutes from Lexington and I-75—and close to world-class equine facilities such as Rood & Riddle, Park Equine, and Hagyard—this property offers a rare opportunity to own a boutique horse farm without all the work. Schedule your private showing today and experience this equestrian retreat for yourself!
Zillow last checked: 8 hours ago
Listing updated: November 15, 2025 at 10:18pm
Listed by:
Robin Trimble 859-749-7400,
HomeFirst Real Estate,
Cynthia Sparks 859-551-9137,
HomeFirst Real Estate
Bought with:
Cindy Walker, 204404
Sandy Stuart Realty
Source: Imagine MLS,MLS#: 25500237
Facts & features
Interior
Bedrooms & bathrooms
- Bedrooms: 5
- Bathrooms: 4
- Full bathrooms: 3
- 1/2 bathrooms: 1
Primary bedroom
- Description: Master
- Level: First
Bedroom 2
- Description: In-Law Suite
- Level: Second
Bedroom 3
- Description: Guest Bed
- Level: Second
Bedroom 4
- Description: Guest Bed
- Level: Second
Bedroom 5
- Description: Guest Bed (In-Law)
- Level: First
Bathroom 1
- Description: Master
- Level: First
Bathroom 2
- Description: In-Law
- Level: First
Bathroom 3
- Description: Guest
- Level: Second
Bathroom 4
- Level: First
Dining room
- Level: First
Kitchen
- Description: Main
- Level: First
Kitchen
- Description: In-Law
- Level: First
Living room
- Description: Main
- Level: First
Living room
- Description: In-Law
- Level: First
Heating
- Heat Pump
Cooling
- Ceiling Fan(s), Heat Pump
Appliances
- Included: Dishwasher, Gas Range, Microwave, Refrigerator, Oven
- Laundry: Electric Dryer Hookup, Main Level, Washer Hookup
Features
- Breakfast Bar, In-Law Floorplan, Master Downstairs, Walk-In Closet(s), Ceiling Fan(s)
- Flooring: Carpet, Hardwood, Vinyl
- Windows: Insulated Windows, Blinds
- Has basement: No
- Number of fireplaces: 1
- Fireplace features: Gas Log
Interior area
- Total structure area: 2,669
- Total interior livable area: 2,669 sqft
- Finished area above ground: 2,669
- Finished area below ground: 0
Property
Parking
- Parking features: Driveway
- Has uncovered spaces: Yes
Features
- Levels: Two
- Patio & porch: Patio, Porch, Rear Patio
- Fencing: Wood
- Has view: Yes
- View description: Rural, Farm
Lot
- Size: 4.03 Acres
- Features: Landscaped, Few Trees
Details
- Additional structures: Barn(s), Shed(s), Stable(s)
- Parcel number: 013000001800
- Horses can be raised: Yes
Construction
Type & style
- Home type: SingleFamily
- Architectural style: Craftsman
- Property subtype: Single Family Residence
Materials
- Brick Veneer, Vinyl Siding
- Foundation: Block
- Roof: Composition,Shingle
Condition
- New construction: No
- Year built: 2001
Utilities & green energy
- Sewer: Septic Tank
- Water: Public
- Utilities for property: Cable Available, Electricity Connected, Phone Available, Water Connected
Community & neighborhood
Location
- Region: Mount Sterling
- Subdivision: Rural
Price history
| Date | Event | Price |
|---|---|---|
| 10/16/2025 | Sold | $540,000-6.1%$202/sqft |
Source: | ||
| 10/3/2025 | Pending sale | $574,950$215/sqft |
Source: | ||
| 9/22/2025 | Contingent | $574,950$215/sqft |
Source: | ||
| 9/3/2025 | Listed for sale | $574,9500%$215/sqft |
Source: | ||
| 8/28/2025 | Listing removed | $574,999$215/sqft |
Source: | ||
Public tax history
| Year | Property taxes | Tax assessment |
|---|---|---|
| 2022 | $3,220 -0.6% | $340,000 |
| 2021 | $3,241 -8.2% | $340,000 +4.6% |
| 2020 | $3,530 +1.9% | $325,000 +2.5% |
Find assessor info on the county website
Neighborhood: 40353
Nearby schools
GreatSchools rating
- 5/10Mapleton Elementary SchoolGrades: PK-5Distance: 2.1 mi
- 3/10McNabb Middle SchoolGrades: 6-8Distance: 3.8 mi
- 5/10Montgomery County High SchoolGrades: 9-12Distance: 3.6 mi
Schools provided by the listing agent
- Elementary: Northview
- Middle: McNabb
- High: Montgomery Co
Source: Imagine MLS. This data may not be complete. We recommend contacting the local school district to confirm school assignments for this home.

Get pre-qualified for a loan
At Zillow Home Loans, we can pre-qualify you in as little as 5 minutes with no impact to your credit score.An equal housing lender. NMLS #10287.



