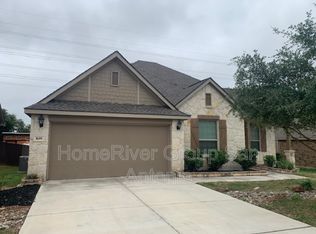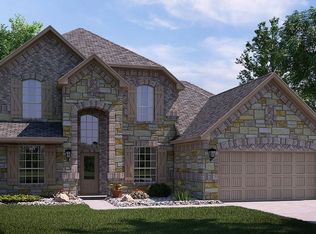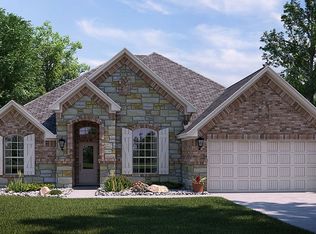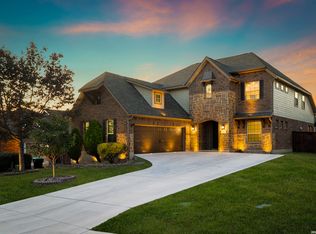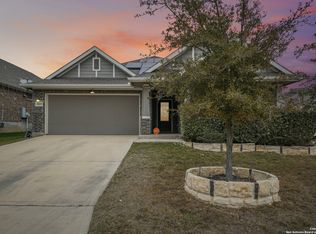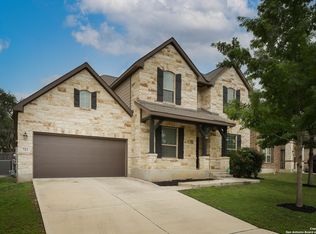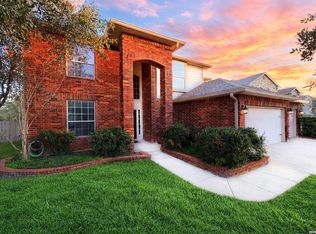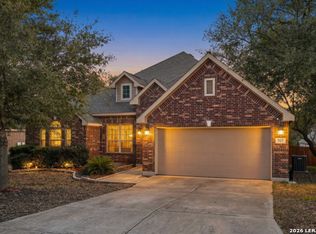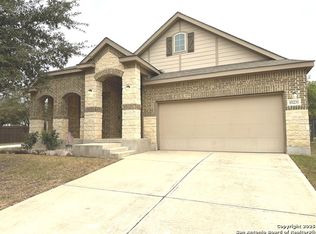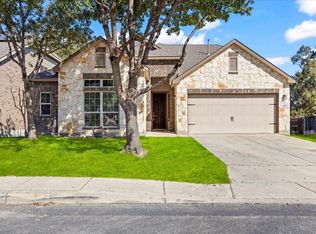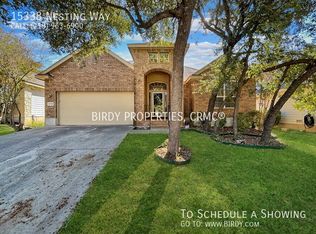Beautifully maintained 4-bed, 2.5-bath home combining comfort and charm! The primary suite features a walk-in shower and luxurious walk-in tub; guests enjoy their own walk-in shower. No carpet, wood and tile floors throughout for easy care. A new 18.5 SEER HVAC keeps you comfortable year-round. Step onto the large enclosed patio and relax under a redwood pergola with an 8-person jacuzzi, surrounded by mature trees on a peaceful greenbelt. Located in a gated, no-city-tax community with great amenities, this green-certified home includes a full-house water softener plus washer and dryer. Check out our feature sheet for more details.
For sale
$415,000
805 Raceland Road, San Antonio, TX 78245
4beds
2,538sqft
Est.:
Single Family Residence
Built in 2014
7,797.24 Square Feet Lot
$409,700 Zestimate®
$164/sqft
$59/mo HOA
What's special
Large enclosed patioWood and tile floorsPeaceful greenbeltMature treesWalk-in showerRedwood pergolaLuxurious walk-in tub
- 122 days |
- 741 |
- 37 |
Zillow last checked: 8 hours ago
Listing updated: October 27, 2025 at 10:07pm
Listed by:
David Kline TREC #416665 (210) 687-9296,
Coldwell Banker D'Ann Harper
Source: LERA MLS,MLS#: 1916174
Tour with a local agent
Facts & features
Interior
Bedrooms & bathrooms
- Bedrooms: 4
- Bathrooms: 3
- Full bathrooms: 2
- 1/2 bathrooms: 1
Primary bedroom
- Features: Walk-In Closet(s), Ceiling Fan(s), Full Bath
- Area: 224
- Dimensions: 16 x 14
Bedroom 2
- Area: 130
- Dimensions: 13 x 10
Bedroom 3
- Area: 120
- Dimensions: 12 x 10
Bedroom 4
- Area: 120
- Dimensions: 12 x 10
Primary bathroom
- Features: Tub/Shower Separate, Double Vanity
- Area: 120
- Dimensions: 12 x 10
Dining room
- Area: 132
- Dimensions: 12 x 11
Kitchen
- Area: 132
- Dimensions: 12 x 11
Living room
- Area: 272
- Dimensions: 17 x 16
Office
- Area: 110
- Dimensions: 11 x 10
Heating
- Central, Electric
Cooling
- 16+ SEER AC, Ceiling Fan(s), Central Air
Appliances
- Included: Washer, Dryer, Cooktop, Self Cleaning Oven, Microwave, Gas Cooktop, Refrigerator, Disposal, Dishwasher, Plumbed For Ice Maker, Water Softener Owned, Electric Water Heater, Plumb for Water Softener, ENERGY STAR Qualified Appliances
- Laundry: Main Level, Laundry Room, Washer Hookup, Dryer Connection
Features
- One Living Area, Liv/Din Combo, Separate Dining Room, Eat-in Kitchen, Two Eating Areas, Kitchen Island, Breakfast Bar, Pantry, Study/Library, Utility Room Inside, Secondary Bedroom Down, 1st Floor Lvl/No Steps, High Ceilings, Open Floorplan, High Speed Internet, All Bedrooms Downstairs, Walk-In Closet(s), Master Downstairs, Ceiling Fan(s), Solid Counter Tops, Programmable Thermostat
- Flooring: Ceramic Tile, Wood
- Windows: Double Pane Windows, Window Coverings
- Has basement: No
- Attic: 12"+ Attic Insulation
- Has fireplace: No
- Fireplace features: Not Applicable
Interior area
- Total interior livable area: 2,538 sqft
Property
Parking
- Total spaces: 2
- Parking features: Two Car Garage, Attached, Garage Door Opener
- Attached garage spaces: 2
Accessibility
- Accessibility features: 2+ Access Exits, Int Door Opening 32"+, Accessible Entrance, Accessible Hallway(s), Hallways 42" Wide, Entry Slope less than 1 foot, No Carpet, No Steps Down, Level Lot, Level Drive, No Stairs, First Floor Bath, Full Bath/Bed on 1st Flr, First Floor Bedroom, Stall Shower
Features
- Levels: One
- Stories: 1
- Patio & porch: Patio, Covered, Screened
- Exterior features: Sprinkler System
- Pool features: None, Community
- Fencing: Privacy
Lot
- Size: 7,797.24 Square Feet
- Features: Level, Curbs, Street Gutters, Sidewalks, Streetlights, Fire Hydrant w/in 500'
Details
- Parcel number: 043731210010
Construction
Type & style
- Home type: SingleFamily
- Architectural style: Texas Hill Country
- Property subtype: Single Family Residence
Materials
- Brick, Stone, Radiant Barrier
- Foundation: Slab
- Roof: Composition
Condition
- Pre-Owned
- New construction: No
- Year built: 2014
Details
- Builder name: Lennar
Utilities & green energy
- Electric: CPS
- Gas: CPS
- Sewer: SAWS, Sewer System
- Water: SAWS, Water System
- Utilities for property: Cable Available
Green energy
- Green verification: ENERGY STAR Certified Homes, NGBP - National Green
Community & HOA
Community
- Features: Playground
- Security: Smoke Detector(s), Security System Owned, Prewired, Controlled Access
- Subdivision: Potranco Run
HOA
- Has HOA: Yes
- HOA fee: $176 quarterly
- HOA name: POTRANCO RUN
Location
- Region: San Antonio
Financial & listing details
- Price per square foot: $164/sqft
- Tax assessed value: $370,430
- Annual tax amount: $6,803
- Price range: $415K - $415K
- Date on market: 10/17/2025
- Cumulative days on market: 303 days
- Listing terms: Conventional,FHA,VA Loan,Cash
- Road surface type: Paved, Asphalt
Estimated market value
$409,700
$389,000 - $430,000
$2,184/mo
Price history
Price history
| Date | Event | Price |
|---|---|---|
| 10/17/2025 | Listed for sale | $415,000-3.5%$164/sqft |
Source: | ||
| 10/16/2025 | Listing removed | $430,000$169/sqft |
Source: | ||
| 7/1/2025 | Price change | $430,000-2.3%$169/sqft |
Source: | ||
| 6/15/2025 | Price change | $440,000-2.2%$173/sqft |
Source: | ||
| 4/16/2025 | Listed for sale | $450,000+45.2%$177/sqft |
Source: | ||
Public tax history
Public tax history
| Year | Property taxes | Tax assessment |
|---|---|---|
| 2025 | -- | $370,430 -5.8% |
| 2024 | -- | $393,030 +1.3% |
| 2023 | $1,860 -40% | $388,108 +10% |
Find assessor info on the county website
BuyAbility℠ payment
Est. payment
$2,777/mo
Principal & interest
$1961
Property taxes
$612
Other costs
$204
Climate risks
Neighborhood: 78245
Nearby schools
GreatSchools rating
- 8/10Langley Elementary SchoolGrades: PK-5Distance: 1.5 mi
- 7/10Bernal MiddleGrades: 6-8Distance: 1.8 mi
- 6/10Harlan High SchoolGrades: 9-12Distance: 6.5 mi
Schools provided by the listing agent
- Elementary: Ralph Langley
- Middle: Bernal
- High: Harlan Hs
- District: Northside
Source: LERA MLS. This data may not be complete. We recommend contacting the local school district to confirm school assignments for this home.
Open to renting?
Browse rentals near this home.- Loading
- Loading
