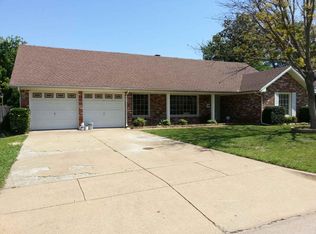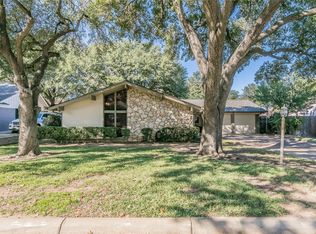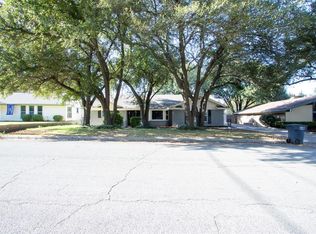Sold
Price Unknown
805 Raintree Rd, Fort Worth, TX 76103
4beds
1,949sqft
Single Family Residence
Built in 1964
9,321.84 Square Feet Lot
$333,100 Zestimate®
$--/sqft
$2,260 Estimated rent
Home value
$333,100
$310,000 - $356,000
$2,260/mo
Zestimate® history
Loading...
Owner options
Explore your selling options
What's special
Welcome to this fully renovated gem nestled in the desirable White Lake Hills neighborhood of Fort Worth. This updated one-story home features an open floor plan showcasing a stunning modern kitchen with a large island, elegant quartz countertops and a new sleek appliance package. The kitchen also boasts new soft close cabinets, a new sink, a new faucet, new lighting, and custom glass tile backsplash.
The flooring has been updated with brand new luxury vinyl plank flooring and new carpeting in the bedrooms. The interior features fresh interior paint, stylish new fixtures, new ceiling fans, and a bright, inviting layout that flows seamlessly into the large family room.
Every bathroom has been completely updated with matching soft close cabinets and elegant quartz countertops. The exterior of the home has been updated with fresh paint, and boasts major system upgrades with a new roof and all new energy-efficient windows, and the plumbing has been upgraded to PVC.
Zillow last checked: 8 hours ago
Listing updated: December 01, 2025 at 12:40pm
Listed by:
Andy Cromer 0651208 817-975-0678,
StepStone Realty LLC 512-213-0195
Bought with:
Beau Jennings
Live Urban Fort Worth
Source: NTREIS,MLS#: 21086531
Facts & features
Interior
Bedrooms & bathrooms
- Bedrooms: 4
- Bathrooms: 2
- Full bathrooms: 2
Primary bedroom
- Features: Ceiling Fan(s), En Suite Bathroom, Walk-In Closet(s)
- Level: First
- Dimensions: 14 x 13
Bedroom
- Level: First
- Dimensions: 15 x 8
Bedroom
- Features: Ceiling Fan(s)
- Level: First
- Dimensions: 12 x 10
Bedroom
- Features: Ceiling Fan(s)
- Level: First
- Dimensions: 12 x 10
Dining room
- Level: First
- Dimensions: 10 x 12
Family room
- Level: First
- Dimensions: 16 x 12
Kitchen
- Features: Breakfast Bar, Granite Counters, Kitchen Island, Pantry
- Level: First
- Dimensions: 12 x 9
Laundry
- Level: First
- Dimensions: 7 x 6
Living room
- Features: Built-in Features, Ceiling Fan(s), Fireplace
- Level: First
- Dimensions: 25 x 13
Heating
- Central
Cooling
- Central Air, Ceiling Fan(s)
Appliances
- Included: Dishwasher, Electric Range, Disposal, Gas Water Heater, Microwave
- Laundry: Washer Hookup, Laundry in Utility Room
Features
- Chandelier, Granite Counters, High Speed Internet, Kitchen Island, Open Floorplan, Pantry, Vaulted Ceiling(s), Walk-In Closet(s)
- Flooring: Carpet, Luxury Vinyl Plank
- Has basement: No
- Number of fireplaces: 1
- Fireplace features: Wood Burning
Interior area
- Total interior livable area: 1,949 sqft
Property
Parking
- Total spaces: 1
- Parking features: Driveway
- Attached garage spaces: 1
- Has uncovered spaces: Yes
Features
- Levels: One
- Stories: 1
- Patio & porch: Covered
- Pool features: None
Lot
- Size: 9,321 sqft
Details
- Parcel number: 03520048
Construction
Type & style
- Home type: SingleFamily
- Architectural style: Detached
- Property subtype: Single Family Residence
Materials
- Foundation: Slab
- Roof: Shingle
Condition
- Year built: 1964
Utilities & green energy
- Sewer: Public Sewer
- Water: Public
- Utilities for property: Sewer Available, Water Available
Community & neighborhood
Location
- Region: Fort Worth
- Subdivision: White Lake Hills Add
Other
Other facts
- Listing terms: Cash,Conventional
Price history
| Date | Event | Price |
|---|---|---|
| 12/1/2025 | Sold | -- |
Source: NTREIS #21086531 Report a problem | ||
| 11/5/2025 | Pending sale | $339,000$174/sqft |
Source: NTREIS #21086531 Report a problem | ||
| 10/31/2025 | Contingent | $339,000$174/sqft |
Source: NTREIS #21086531 Report a problem | ||
| 10/20/2025 | Listed for sale | $339,000$174/sqft |
Source: NTREIS #21086531 Report a problem | ||
Public tax history
| Year | Property taxes | Tax assessment |
|---|---|---|
| 2024 | $5,792 -8.2% | $258,134 -7.4% |
| 2023 | $6,307 +15.5% | $278,734 +32.7% |
| 2022 | $5,459 -3.3% | $210,000 |
Find assessor info on the county website
Neighborhood: White Lake Hills
Nearby schools
GreatSchools rating
- 1/10Eastern Hills Elementary SchoolGrades: PK-5Distance: 1.7 mi
- 3/10Meadowbrook Middle SchoolGrades: 6-8Distance: 1.1 mi
- 2/10Eastern Hills High SchoolGrades: 9-12Distance: 1.6 mi
Schools provided by the listing agent
- Elementary: Eastern Hills
- Middle: Meadowbrook
- High: Eastern Hills
- District: Fort Worth ISD
Source: NTREIS. This data may not be complete. We recommend contacting the local school district to confirm school assignments for this home.
Get a cash offer in 3 minutes
Find out how much your home could sell for in as little as 3 minutes with a no-obligation cash offer.
Estimated market value$333,100
Get a cash offer in 3 minutes
Find out how much your home could sell for in as little as 3 minutes with a no-obligation cash offer.
Estimated market value
$333,100


