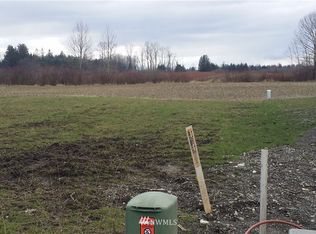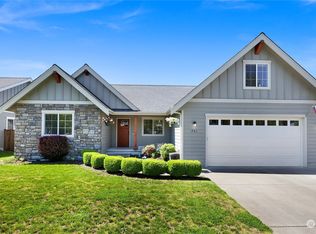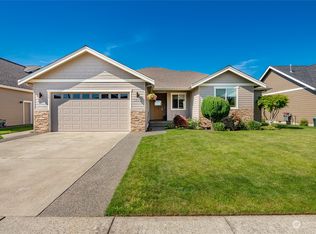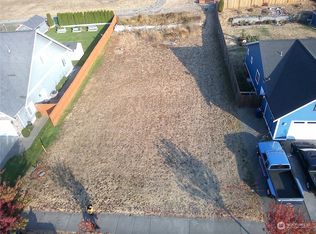Sold
Listed by:
Kevin Hoover,
Redfin
Bought with: HomeSmart One Realty
$639,500
805 Red Maple Loop, Everson, WA 98247
3beds
1,882sqft
Single Family Residence
Built in 2017
9,583.2 Square Feet Lot
$641,500 Zestimate®
$340/sqft
$2,766 Estimated rent
Home value
$641,500
$584,000 - $706,000
$2,766/mo
Zestimate® history
Loading...
Owner options
Explore your selling options
What's special
Finished new in 2017, so many upgrades and practical features these owners have added are what make this gorgeous home truly stand out. Filled with light, add to the practical floor plan improvements like luxurious upgraded bathrooms, central A/C, backyard fencing, paved walkways, hot tub and shed, and so much more. The massive, fully finished bonus room that adds over 300 square feet (not shown on official records, buyer to verify) can double as a 4th bedroom, home office or a comfy hangout space. Set in a peaceful neighborhood out of any flood zone just 20 minutes from Bellingham, this pre-inspected home is a must-see, turnkey, move-right-in, amazing value. Mortgage savings may be available for buyers of this listing--ask for details!
Zillow last checked: 8 hours ago
Listing updated: November 21, 2025 at 04:03am
Listed by:
Kevin Hoover,
Redfin
Bought with:
Jan Hensen, 123125
HomeSmart One Realty
Source: NWMLS,MLS#: 2425601
Facts & features
Interior
Bedrooms & bathrooms
- Bedrooms: 3
- Bathrooms: 2
- Full bathrooms: 1
- 3/4 bathrooms: 1
- Main level bathrooms: 2
- Main level bedrooms: 3
Primary bedroom
- Level: Main
Bedroom
- Level: Main
Bedroom
- Level: Main
Bathroom full
- Level: Main
Bathroom three quarter
- Level: Main
Entry hall
- Level: Main
Great room
- Level: Main
Kitchen with eating space
- Level: Main
Living room
- Level: Main
Utility room
- Level: Main
Heating
- Fireplace, Heat Pump, Electric, Natural Gas
Cooling
- Heat Pump
Appliances
- Included: Dishwasher(s), Microwave(s), Refrigerator(s), Stove(s)/Range(s), Water Heater Location: garage
Features
- Bath Off Primary
- Flooring: Ceramic Tile, Laminate, Carpet
- Windows: Double Pane/Storm Window
- Basement: None
- Number of fireplaces: 1
- Fireplace features: Gas, Main Level: 1, Fireplace
Interior area
- Total structure area: 1,882
- Total interior livable area: 1,882 sqft
Property
Parking
- Total spaces: 2
- Parking features: Attached Garage
- Attached garage spaces: 2
Features
- Levels: One and One Half
- Stories: 1
- Entry location: Main
- Patio & porch: Bath Off Primary, Double Pane/Storm Window, Fireplace, Vaulted Ceiling(s), Walk-In Closet(s)
- Has spa: Yes
- Has view: Yes
- View description: Territorial
Lot
- Size: 9,583 sqft
- Features: Paved, Sidewalk, Cable TV, Fenced-Partially, Hot Tub/Spa, Outbuildings, Patio
- Topography: Level
Details
- Parcel number: 4003363071650000
- Zoning description: Jurisdiction: City
- Special conditions: Standard
Construction
Type & style
- Home type: SingleFamily
- Property subtype: Single Family Residence
Materials
- Stone, Wood Siding, Wood Products
- Foundation: Poured Concrete
- Roof: Composition
Condition
- Year built: 2017
Utilities & green energy
- Electric: Company: Puget Sound Energy
- Sewer: Sewer Connected, Company: City of Everson
- Water: Public, Company: City of Everson
- Utilities for property: Ziply Fiber
Community & neighborhood
Location
- Region: Everson
- Subdivision: Everson
HOA & financial
HOA
- HOA fee: $125 annually
- Services included: Common Area Maintenance
- Association phone: 360-354-2228
Other
Other facts
- Listing terms: Cash Out,FHA,VA Loan
- Cumulative days on market: 23 days
Price history
| Date | Event | Price |
|---|---|---|
| 10/21/2025 | Sold | $639,500$340/sqft |
Source: | ||
| 9/26/2025 | Pending sale | $639,500$340/sqft |
Source: | ||
| 9/15/2025 | Price change | $639,500-1.5%$340/sqft |
Source: | ||
| 9/4/2025 | Listed for sale | $649,000+71.7%$345/sqft |
Source: | ||
| 8/9/2017 | Sold | $378,000+320%$201/sqft |
Source: Public Record Report a problem | ||
Public tax history
| Year | Property taxes | Tax assessment |
|---|---|---|
| 2024 | $4,836 -7.1% | $524,090 -9.6% |
| 2023 | $5,204 +2.2% | $579,792 +11% |
| 2022 | $5,091 +7% | $522,345 +21% |
Find assessor info on the county website
Neighborhood: 98247
Nearby schools
GreatSchools rating
- 5/10Everson Elementary SchoolGrades: PK-5Distance: 0.2 mi
- 5/10Nooksack Valley Middle SchoolGrades: 6-8Distance: 1.8 mi
- 6/10Nooksack Valley High SchoolGrades: 7-12Distance: 4.5 mi

Get pre-qualified for a loan
At Zillow Home Loans, we can pre-qualify you in as little as 5 minutes with no impact to your credit score.An equal housing lender. NMLS #10287.



