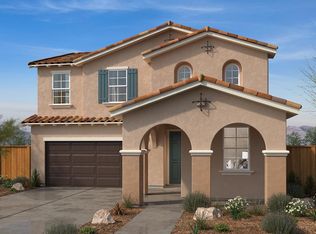Closed
$553,990
805 Ryton Ln, Patterson, CA 95363
5beds
2,665sqft
Single Family Residence
Built in ----
4,700.12 Square Feet Lot
$553,700 Zestimate®
$208/sqft
$2,893 Estimated rent
Home value
$553,700
$504,000 - $604,000
$2,893/mo
Zestimate® history
Loading...
Owner options
Explore your selling options
What's special
This beautiful Spanish eclectic-style two-story home is located in the new Sycamore at Patterson Ranch community. Just steps from neighborhood parks and within walking distance of the local elementary school, it also offers quick access to I-5 and Hwy. 99 for an easy drive to Tracy, Turlock, and beyond. The open-concept floor plan showcases 9-ft. ceilings, a spacious kitchen with truffle-stained cabinets, quartz countertops, and a central island that flows seamlessly into the great room. A first-floor bedroom creates a comfortable retreat for guests, while upstairs you'll find a versatile loft, convenient laundry room, and a primary suite with both a generous walk-in and a linen closet for added storage. Designed to be ENERGY STAR® certified, this home combines style, sustainability, and everyday comfort. A wonderful place to call home awaits you at Sycamore at Patterson Ranch.
Zillow last checked: 8 hours ago
Listing updated: January 16, 2026 at 02:15am
Listed by:
Lisa Celestino DRE #01516500 707-720-6165,
KB HOME Sales-Northern California Inc
Bought with:
Harper Real Estate
Source: MetroList Services of CA,MLS#: 225111605Originating MLS: MetroList Services, Inc.
Facts & features
Interior
Bedrooms & bathrooms
- Bedrooms: 5
- Bathrooms: 3
- Full bathrooms: 3
Primary bathroom
- Features: Tub w/Shower Over
Dining room
- Features: Dining/Family Combo
Kitchen
- Features: Pantry Closet, Quartz Counter, Kitchen Island
Heating
- Central
Cooling
- Central Air
Appliances
- Laundry: Inside Room
Features
- Flooring: Carpet, Vinyl
- Has fireplace: No
Interior area
- Total interior livable area: 2,665 sqft
Property
Parking
- Total spaces: 2
- Parking features: Attached
- Attached garage spaces: 2
Features
- Stories: 2
Lot
- Size: 4,700 sqft
- Features: Other
Details
- Parcel number: 047076014
- Zoning description: Residential
- Special conditions: Standard
Construction
Type & style
- Home type: SingleFamily
- Property subtype: Single Family Residence
Materials
- Stucco, Wood
- Foundation: Concrete, Slab
- Roof: Tile
Condition
- New construction: Yes
Utilities & green energy
- Sewer: Public Sewer
- Water: Public
- Utilities for property: Public
Community & neighborhood
Location
- Region: Patterson
Other
Other facts
- Price range: $554K - $554K
Price history
| Date | Event | Price |
|---|---|---|
| 1/12/2026 | Sold | $553,990-1.8%$208/sqft |
Source: MetroList Services of CA #225111605 Report a problem | ||
| 12/14/2025 | Pending sale | $563,990$212/sqft |
Source: MetroList Services of CA #225111605 Report a problem | ||
| 9/27/2025 | Price change | $563,990+0.4%$212/sqft |
Source: MetroList Services of CA #225111605 Report a problem | ||
| 9/21/2025 | Price change | $561,990+0.4%$211/sqft |
Source: MetroList Services of CA #225111605 Report a problem | ||
| 8/30/2025 | Price change | $559,990-0.2%$210/sqft |
Source: MetroList Services of CA #225111605 Report a problem | ||
Public tax history
Tax history is unavailable.
Neighborhood: 95363
Nearby schools
GreatSchools rating
- 3/10Walnut Grove Elementary SchoolGrades: K-6Distance: 0.4 mi
- NAPatterson AdultGrades: Distance: 1.4 mi
- 5/10Patterson High SchoolGrades: 9-12Distance: 1.4 mi
Get pre-qualified for a loan
At Zillow Home Loans, we can pre-qualify you in as little as 5 minutes with no impact to your credit score.An equal housing lender. NMLS #10287.
