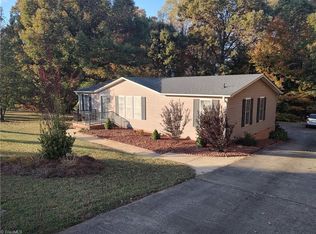Sold for $134,000
$134,000
805 Sardis Church Rd, Madison, NC 27025
3beds
1,489sqft
Manufactured Home, Residential
Built in 2008
0.7 Acres Lot
$162,600 Zestimate®
$--/sqft
$1,375 Estimated rent
Home value
$162,600
$141,000 - $187,000
$1,375/mo
Zestimate® history
Loading...
Owner options
Explore your selling options
What's special
Welcome to this spacious 3 beds/2 baths manufactured home in Madison! The open-concept layout is perfect for entertaining, with a dining area featuring a double-sided gas log fireplace for cozy dinners on chilly evenings. Each room is filled with natural light and plenty of space. Outside, you'll find a huge backyard space just waiting to be transformed into your own private oasis. 0.70 Acre private lot. Sold AS IS. See pre-inspection reports in attachments. Price reflects the need for cosmetic updates. Previously a rental. Don't miss out on the opportunity to make this house your dream home in Madison!
Zillow last checked: 8 hours ago
Listing updated: June 27, 2024 at 10:33am
Listed by:
Christopher Pappalardo 336-525-1289,
Keller Williams One
Bought with:
John Tuttle, 337017
Express Home Realty
Source: Triad MLS,MLS#: 1138799 Originating MLS: Greensboro
Originating MLS: Greensboro
Facts & features
Interior
Bedrooms & bathrooms
- Bedrooms: 3
- Bathrooms: 2
- Full bathrooms: 2
- Main level bathrooms: 2
Primary bedroom
- Level: Main
- Dimensions: 14.25 x 12.5
Bedroom 2
- Level: Main
- Dimensions: 10.58 x 10.17
Bedroom 3
- Level: Main
- Dimensions: 10.25 x 10.17
Breakfast
- Level: Main
- Dimensions: 12.33 x 7.33
Dining room
- Level: Main
- Dimensions: 13.17 x 8.42
Kitchen
- Level: Main
- Dimensions: 12.33 x 11.33
Laundry
- Level: Main
- Dimensions: 10.17 x 6.17
Living room
- Level: Main
- Dimensions: 19.25 x 13
Heating
- Forced Air, Electric
Cooling
- Central Air
Appliances
- Included: Dishwasher, Free-Standing Range, Electric Water Heater
- Laundry: Dryer Connection, Main Level, Washer Hookup
Features
- Built-in Features, Ceiling Fan(s), Dead Bolt(s), Soaking Tub, Kitchen Island
- Flooring: Carpet, Vinyl
- Basement: Crawl Space
- Number of fireplaces: 1
- Fireplace features: Double Sided, Gas Log, Dining Room, Living Room
Interior area
- Total structure area: 1,489
- Total interior livable area: 1,489 sqft
- Finished area above ground: 1,489
Property
Parking
- Parking features: Driveway, Gravel
- Has uncovered spaces: Yes
Features
- Levels: One
- Stories: 1
- Patio & porch: Porch
- Pool features: None
- Fencing: None
Lot
- Size: 0.70 Acres
Details
- Parcel number: 113998
- Zoning: RM/CU
- Special conditions: Owner Sale
Construction
Type & style
- Home type: MobileManufactured
- Property subtype: Manufactured Home, Residential
Materials
- Aluminum Siding, Vinyl Siding
Condition
- Year built: 2008
Utilities & green energy
- Sewer: Septic Tank
- Water: Private, Well
Community & neighborhood
Location
- Region: Madison
- Subdivision: Chestnut Oaks
Other
Other facts
- Listing agreement: Exclusive Right To Sell
- Listing terms: Cash,Conventional
Price history
| Date | Event | Price |
|---|---|---|
| 6/27/2024 | Sold | $134,000-4.3% |
Source: | ||
| 6/3/2024 | Pending sale | $140,000 |
Source: | ||
| 5/16/2024 | Price change | $140,000-3.4% |
Source: | ||
| 4/12/2024 | Listed for sale | $145,000+663.2% |
Source: | ||
| 3/28/2008 | Sold | $19,000$13/sqft |
Source: Public Record Report a problem | ||
Public tax history
| Year | Property taxes | Tax assessment |
|---|---|---|
| 2024 | $956 +40.2% | $144,434 +70.5% |
| 2023 | $682 +3.2% | $84,706 |
| 2022 | $661 | $84,706 |
Find assessor info on the county website
Neighborhood: 27025
Nearby schools
GreatSchools rating
- 6/10Huntsville ElementaryGrades: PK-5Distance: 2.1 mi
- 8/10Western Rockingham MiddleGrades: PK,6-8Distance: 4.5 mi
- 5/10Dalton Mcmichael HighGrades: 9-12Distance: 5.9 mi
Schools provided by the listing agent
- Elementary: Huntsville
- Middle: Western Rockingham
- High: McMichael
Source: Triad MLS. This data may not be complete. We recommend contacting the local school district to confirm school assignments for this home.
Get a cash offer in 3 minutes
Find out how much your home could sell for in as little as 3 minutes with a no-obligation cash offer.
Estimated market value$162,600
Get a cash offer in 3 minutes
Find out how much your home could sell for in as little as 3 minutes with a no-obligation cash offer.
Estimated market value
$162,600
