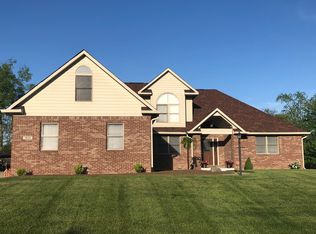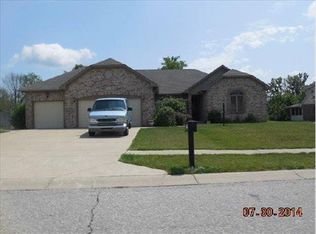Sold
$365,000
8050 Frye Rd, Indianapolis, IN 46259
4beds
2,296sqft
Residential, Single Family Residence
Built in 1973
0.46 Acres Lot
$378,900 Zestimate®
$159/sqft
$2,038 Estimated rent
Home value
$378,900
$349,000 - $413,000
$2,038/mo
Zestimate® history
Loading...
Owner options
Explore your selling options
What's special
WOW!! Welcome to this pristine, all-brick home, a testament to meticulous care and immaculate upkeep, set on nearly half an acre of lushly landscaped grounds. Move-in ready, this property features 4 spacious bedrooms & 3 full bathrooms, all adorned with new luxury vinyl plank flooring. The impeccably maintained, fully fenced-in backyard offers a private oasis, free from HOA restrictions. Enjoy the superbly conditioned outdoor spaces, including an expansive wrap-around wood composite deck & a beautifully landscaped courtyard with a gas fire pit & grill. For pet owners, the heated dog garage & dog run are perfect additions. The kitchen is in flawless condition, boasting maple cabinets, stainless steel appliances, & granite countertops. The mother-in-law quarters are a highlight, featuring a second kitchen, office, bedroom, family room, & direct access to the pristine backyard courtyard, ideal for extended family or guests. With ample parking, a basketball goal, and plenty of recreational space, this impeccably clean and superbly maintained home is ready for you to move in and start enjoying immediately. 4-star rated schools!
Zillow last checked: 8 hours ago
Listing updated: July 28, 2024 at 08:17pm
Listing Provided by:
James Talhelm 317-862-5200,
Hoosier, REALTORS®
Bought with:
Tyre Shelton
Hoosier, REALTORS®
Source: MIBOR as distributed by MLS GRID,MLS#: 21980103
Facts & features
Interior
Bedrooms & bathrooms
- Bedrooms: 4
- Bathrooms: 3
- Full bathrooms: 3
- Main level bathrooms: 1
- Main level bedrooms: 1
Primary bedroom
- Features: Vinyl Plank
- Level: Upper
- Area: 154 Square Feet
- Dimensions: 14x11
Bedroom 2
- Features: Vinyl Plank
- Level: Upper
- Area: 130 Square Feet
- Dimensions: 13x10
Bedroom 3
- Features: Vinyl Plank
- Level: Upper
- Area: 100 Square Feet
- Dimensions: 10x10
Bedroom 4
- Features: Vinyl Plank
- Level: Main
- Dimensions: 13x0
Dining room
- Features: Vinyl Plank
- Level: Upper
- Area: 132 Square Feet
- Dimensions: 12x11
Family room
- Features: Vinyl Plank
- Level: Upper
- Area: 315 Square Feet
- Dimensions: 21x15
Kitchen
- Features: Tile-Ceramic
- Level: Upper
- Area: 176 Square Feet
- Dimensions: 16x11
Laundry
- Features: Vinyl Plank
- Level: Main
- Area: 36 Square Feet
- Dimensions: 6x6
Living room
- Features: Vinyl Plank
- Level: Main
- Area: 286 Square Feet
- Dimensions: 22x13
Office
- Features: Vinyl Plank
- Level: Main
- Area: 117 Square Feet
- Dimensions: 13x9
Heating
- Heat Pump
Cooling
- Has cooling: Yes
Appliances
- Included: Dishwasher, Gas Water Heater, Microwave, Electric Oven, Refrigerator, Water Heater, Water Softener Owned
- Laundry: Main Level
Features
- Eat-in Kitchen
- Windows: Windows Vinyl
- Has basement: No
- Number of fireplaces: 1
- Fireplace features: Insert, Gas Log
Interior area
- Total structure area: 2,296
- Total interior livable area: 2,296 sqft
Property
Parking
- Total spaces: 2
- Parking features: Attached
- Attached garage spaces: 2
Features
- Levels: Two
- Stories: 2
- Patio & porch: Deck, Wrap Around
- Exterior features: Balcony, Basketball Court, Gas Grill, Fire Pit
Lot
- Size: 0.46 Acres
- Features: Mature Trees
Details
- Parcel number: 491618101001000300
- Horse amenities: None
Construction
Type & style
- Home type: SingleFamily
- Architectural style: Traditional
- Property subtype: Residential, Single Family Residence
Materials
- Brick
- Foundation: Slab
Condition
- Updated/Remodeled
- New construction: No
- Year built: 1973
Utilities & green energy
- Water: Private Well
Community & neighborhood
Location
- Region: Indianapolis
- Subdivision: No Subdivision
Price history
| Date | Event | Price |
|---|---|---|
| 7/26/2024 | Sold | $365,000-6.2%$159/sqft |
Source: | ||
| 7/5/2024 | Pending sale | $389,000$169/sqft |
Source: | ||
| 6/13/2024 | Price change | $389,000-2.5%$169/sqft |
Source: | ||
| 5/31/2024 | Price change | $399,000-6.1%$174/sqft |
Source: | ||
| 5/17/2024 | Listed for sale | $425,000$185/sqft |
Source: | ||
Public tax history
| Year | Property taxes | Tax assessment |
|---|---|---|
| 2024 | $2,427 +3.7% | $233,500 -3.8% |
| 2023 | $2,342 +13.6% | $242,600 +3.7% |
| 2022 | $2,062 +9.7% | $234,000 +13.6% |
Find assessor info on the county website
Neighborhood: South Franklin
Nearby schools
GreatSchools rating
- 7/10Mary Adams Elementary SchoolGrades: K-3Distance: 0.7 mi
- 7/10Franklin Central Junior HighGrades: 7-8Distance: 2.8 mi
- 9/10Franklin Central High SchoolGrades: 9-12Distance: 1.7 mi
Schools provided by the listing agent
- Middle: Franklin Central Junior High
- High: Franklin Central High School
Source: MIBOR as distributed by MLS GRID. This data may not be complete. We recommend contacting the local school district to confirm school assignments for this home.
Get a cash offer in 3 minutes
Find out how much your home could sell for in as little as 3 minutes with a no-obligation cash offer.
Estimated market value$378,900
Get a cash offer in 3 minutes
Find out how much your home could sell for in as little as 3 minutes with a no-obligation cash offer.
Estimated market value
$378,900

