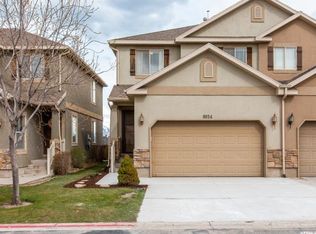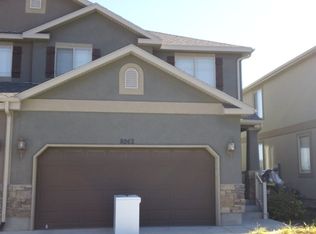PERFECT 10+!! Darling row-end town home that outshines the rest! Detailed tile entry/kitchen, custom wiring & lighting, two-tone paint. Stainless steel appliances. Intricately designed basement with superb setup, extensive wiring for surround sound, custom paint. Exquisitely tiled slate shower. Enjoy those summer barbeques with spacious deck, water feature, custom lighting & fire pit. This home has it all! MUST SEE this GEM!! ** PLEASE SEE AGENT REMARKS.
This property is off market, which means it's not currently listed for sale or rent on Zillow. This may be different from what's available on other websites or public sources.

