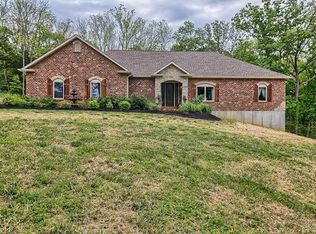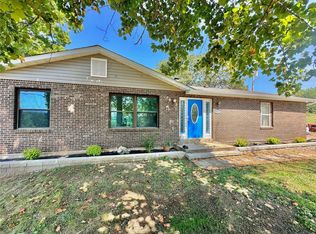Closed
Listing Provided by:
Brad Cary 314-378-6939,
Unrivaled Realty,
Courtney Sokolis 314-954-2909,
Unrivaled Realty
Bought with: The Agency
Price Unknown
8052 County Line Rd, Robertsville, MO 63072
3beds
2,075sqft
Single Family Residence
Built in 1976
18.83 Acres Lot
$396,200 Zestimate®
$--/sqft
$2,098 Estimated rent
Home value
$396,200
$353,000 - $444,000
$2,098/mo
Zestimate® history
Loading...
Owner options
Explore your selling options
What's special
Nestled on just under 19 acres of serene land, this charming move-in-ready home seamlessly combines modern convenience with rustic elegance. Upon entering, you’re greeted by a warm and inviting entryway featuring a cozy fireplace, a built-in safe, and a stylish bar area — perfect for entertaining or relaxing in comfort. Beautiful hardwood floors flow throughout the home, adding timeless appeal and a touch of luxury to every room. The spacious open-concept kitchen and dining area are ideal for family gatherings or hosting guests. With ample counter space, modern appliances, and a generously sized pantry, meal prep and storage are a breeze.
The home features three well-sized bedrooms and two and a half bathrooms, all meticulously designed with the same stunning hardwood flooring. The master suite is a private retreat, boasting a spacious layout and an ensuite bathroom with a walk-in shower, offering the ultimate in comfort and convenience.
The surrounding acreage provides an incredible opportunity for outdoor enjoyment, whether you're relaxing on the expansive property, exploring the natural landscape, or simply enjoying the peace and privacy. This home offers not just a place to live, but a lifestyle — combining modern features, timeless design, and ample space for whatever your heart desires.
Perfect for those looking to enjoy both the tranquility of nature and the luxury of a well-appointed home, this property is ready to be enjoyed for years to come.
Zillow last checked: 8 hours ago
Listing updated: October 01, 2025 at 04:11pm
Listing Provided by:
Brad Cary 314-378-6939,
Unrivaled Realty,
Courtney Sokolis 314-954-2909,
Unrivaled Realty
Bought with:
Justin M Taylor, 2007032934
The Agency
Source: MARIS,MLS#: 25053397 Originating MLS: St. Louis Association of REALTORS
Originating MLS: St. Louis Association of REALTORS
Facts & features
Interior
Bedrooms & bathrooms
- Bedrooms: 3
- Bathrooms: 3
- Full bathrooms: 2
- 1/2 bathrooms: 1
Heating
- Electric, Forced Air
Cooling
- Ceiling Fan(s), Central Air
Appliances
- Laundry: In Basement
Features
- Bar, Bookcases, Breakfast Bar, Butler Pantry, Ceiling Fan(s), Center Hall Floorplan, Country Kitchen, Custom Cabinetry, Kitchen/Dining Room Combo, Laminate Counters, Special Millwork, Walk-In Pantry
- Flooring: Hardwood
- Doors: Sliding Doors
- Has basement: Yes
- Number of fireplaces: 1
- Fireplace features: Basement
Interior area
- Total structure area: 2,075
- Total interior livable area: 2,075 sqft
- Finished area above ground: 1,425
- Finished area below ground: 650
Property
Parking
- Total spaces: 2
- Parking features: Additional Parking, Driveway, Garage, Garage Door Opener, Off Street, Oversized, Private, RV Access/Parking
- Attached garage spaces: 2
- Has uncovered spaces: Yes
Features
- Levels: One and One Half
- Patio & porch: Patio, Porch
- Exterior features: Fire Pit
Lot
- Size: 18.83 Acres
- Dimensions: 18.8 Acres
- Features: Heavy Woods, Many Trees, Other, Private, Suitable for Horses, Undeveloped, Wooded
Details
- Parcel number: 141.012.00000009.04
- Special conditions: Standard
- Horses can be raised: Yes
Construction
Type & style
- Home type: SingleFamily
- Architectural style: Raised Ranch
- Property subtype: Single Family Residence
- Attached to another structure: Yes
Materials
- Brick Veneer, Masonite, Wood Siding
- Foundation: Concrete Perimeter
- Roof: Metal
Condition
- Year built: 1976
Utilities & green energy
- Electric: 220 Volts, Ameren
- Sewer: Septic Tank
- Water: Well
- Utilities for property: Natural Gas Not Available, Phone Available
Community & neighborhood
Location
- Region: Robertsville
- Subdivision: None
Other
Other facts
- Listing terms: 1031 Exchange,Cash,Conventional,FHA,USDA Loan,VA Loan
- Road surface type: Asphalt
Price history
| Date | Event | Price |
|---|---|---|
| 9/30/2025 | Sold | -- |
Source: | ||
| 8/19/2025 | Pending sale | $375,000$181/sqft |
Source: | ||
| 8/14/2025 | Listed for sale | $375,000$181/sqft |
Source: | ||
Public tax history
| Year | Property taxes | Tax assessment |
|---|---|---|
| 2024 | $129 +0.3% | $1,700 |
| 2023 | $128 +0.1% | $1,700 |
| 2022 | $128 +1% | $1,700 |
Find assessor info on the county website
Neighborhood: 63072
Nearby schools
GreatSchools rating
- 5/10Maple Grove Elementary SchoolGrades: K-5Distance: 3.9 mi
- 3/10Northwest Valley SchoolGrades: 6-8Distance: 13.1 mi
- 6/10Northwest High SchoolGrades: 9-12Distance: 8.4 mi
Schools provided by the listing agent
- Elementary: Maple Grove Elem.
- Middle: Northwest Valley School
- High: Northwest High
Source: MARIS. This data may not be complete. We recommend contacting the local school district to confirm school assignments for this home.
Sell for more on Zillow
Get a free Zillow Showcase℠ listing and you could sell for .
$396,200
2% more+ $7,924
With Zillow Showcase(estimated)
$404,124
