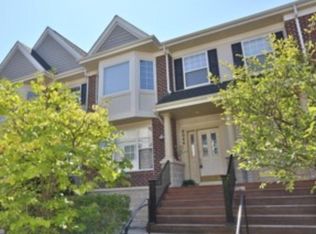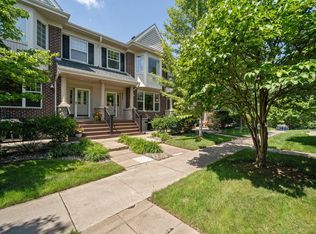Closed
$360,000
8052 Golden Valley Rd, Golden Valley, MN 55427
2beds
1,580sqft
Townhouse Side x Side
Built in 2002
1.19 Acres Lot
$357,800 Zestimate®
$228/sqft
$2,265 Estimated rent
Home value
$357,800
$329,000 - $386,000
$2,265/mo
Zestimate® history
Loading...
Owner options
Explore your selling options
What's special
High Demand, Beautifully renovated Wesley Commons townhouse! The main level features an open floor concept with a light and bright foyer, half bathroom, spacious living room adjacent to the informal dining and bar height counter open to the graciously sized kitchen. The 2nd floor features the primary bedroom with a walk-in closet and bay window, additional bedroom (currently used as an office), full bathroom, 2nd floor laundry and exercise loft. Also included are 2 heated underground parking spaces and a front patio area for grilling and relaxing in privacy. This quiet, well-maintained community is easily walkable to Starbucks, New Bohemia, Brookview Park and more!
Zillow last checked: 8 hours ago
Listing updated: August 04, 2025 at 06:42am
Listed by:
Mara Stevens 651-233-3853,
RE/MAX Results
Bought with:
Guy F McDonald
Coldwell Banker Realty
Source: NorthstarMLS as distributed by MLS GRID,MLS#: 6744742
Facts & features
Interior
Bedrooms & bathrooms
- Bedrooms: 2
- Bathrooms: 2
- Full bathrooms: 1
- 1/2 bathrooms: 1
Bedroom 1
- Level: Upper
- Area: 198 Square Feet
- Dimensions: 18 x 11
Bedroom 2
- Level: Upper
- Area: 140 Square Feet
- Dimensions: 14 x 10
Dining room
- Level: Main
- Area: 130 Square Feet
- Dimensions: 13 x 10
Kitchen
- Level: Main
- Area: 156 Square Feet
- Dimensions: 13 x 12
Laundry
- Level: Upper
- Area: 24 Square Feet
- Dimensions: 6 x 4
Living room
- Level: Main
- Area: 182 Square Feet
- Dimensions: 14 x 13
Loft
- Level: Upper
- Area: 110 Square Feet
- Dimensions: 11 x 10
Patio
- Level: Main
- Area: 100 Square Feet
- Dimensions: 10 x 10
Heating
- Forced Air
Cooling
- Central Air
Appliances
- Included: Dishwasher, Disposal, Dryer, Microwave, Range, Washer
Features
- Basement: None
- Number of fireplaces: 1
- Fireplace features: Gas, Living Room
Interior area
- Total structure area: 1,580
- Total interior livable area: 1,580 sqft
- Finished area above ground: 1,580
- Finished area below ground: 0
Property
Parking
- Total spaces: 2
- Parking features: Assigned, Garage Door Opener, Heated Garage, Secured, Underground
- Garage spaces: 2
- Has uncovered spaces: Yes
Accessibility
- Accessibility features: None
Features
- Levels: Two
- Stories: 2
- Fencing: None
Lot
- Size: 1.19 Acres
Details
- Foundation area: 790
- Parcel number: 3111821140168
- Zoning description: Residential-Single Family
Construction
Type & style
- Home type: Townhouse
- Property subtype: Townhouse Side x Side
- Attached to another structure: Yes
Materials
- Brick/Stone, Vinyl Siding
- Roof: Age Over 8 Years,Asphalt
Condition
- Age of Property: 23
- New construction: No
- Year built: 2002
Utilities & green energy
- Gas: Natural Gas
- Sewer: City Sewer/Connected
- Water: City Water/Connected
Community & neighborhood
Security
- Security features: Fire Sprinkler System, Secured Garage/Parking
Location
- Region: Golden Valley
- Subdivision: Cic 0976 Wesley Commons Condos
HOA & financial
HOA
- Has HOA: Yes
- HOA fee: $422 monthly
- Amenities included: Car Wash, Concrete Floors & Walls, Fire Sprinkler System
- Services included: Maintenance Structure, Hazard Insurance, Maintenance Grounds, Professional Mgmt, Trash
- Association name: First Residential
- Association phone: 952-277-2700
Other
Other facts
- Road surface type: Paved
Price history
| Date | Event | Price |
|---|---|---|
| 8/1/2025 | Sold | $360,000$228/sqft |
Source: | ||
| 7/13/2025 | Pending sale | $360,000$228/sqft |
Source: | ||
| 6/28/2025 | Listed for sale | $360,000+5.3%$228/sqft |
Source: | ||
| 1/21/2022 | Sold | $342,000+0.9%$216/sqft |
Source: | ||
| 10/21/2021 | Pending sale | $339,000$215/sqft |
Source: | ||
Public tax history
| Year | Property taxes | Tax assessment |
|---|---|---|
| 2025 | $4,615 0% | $333,000 -2% |
| 2024 | $4,615 +5.1% | $339,700 +1.4% |
| 2023 | $4,391 +6.9% | $335,100 +1.9% |
Find assessor info on the county website
Neighborhood: 55427
Nearby schools
GreatSchools rating
- 6/10Meadowbrook Elementary SchoolGrades: PK-6Distance: 1.7 mi
- 5/10Hopkins North Junior High SchoolGrades: 7-9Distance: 2.7 mi
- 8/10Hopkins Senior High SchoolGrades: 10-12Distance: 2.4 mi
Get a cash offer in 3 minutes
Find out how much your home could sell for in as little as 3 minutes with a no-obligation cash offer.
Estimated market value
$357,800
Get a cash offer in 3 minutes
Find out how much your home could sell for in as little as 3 minutes with a no-obligation cash offer.
Estimated market value
$357,800

